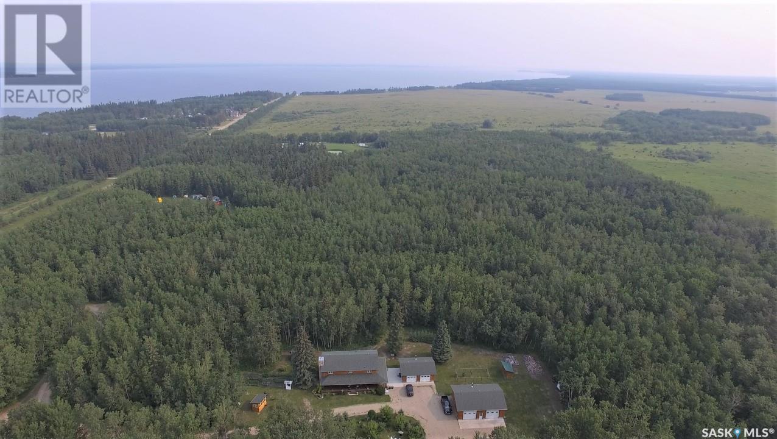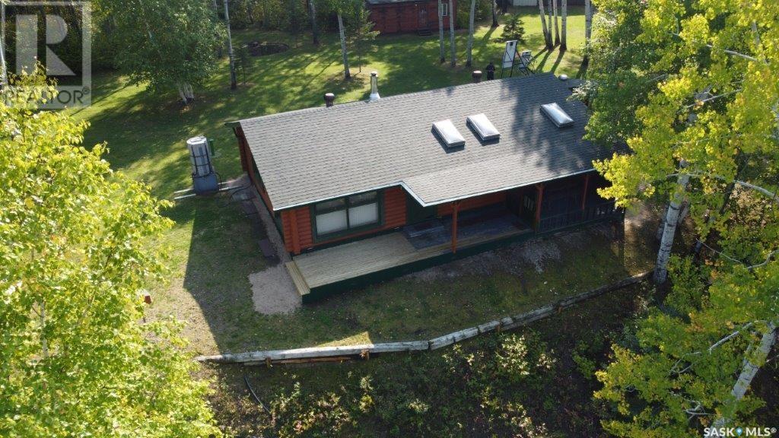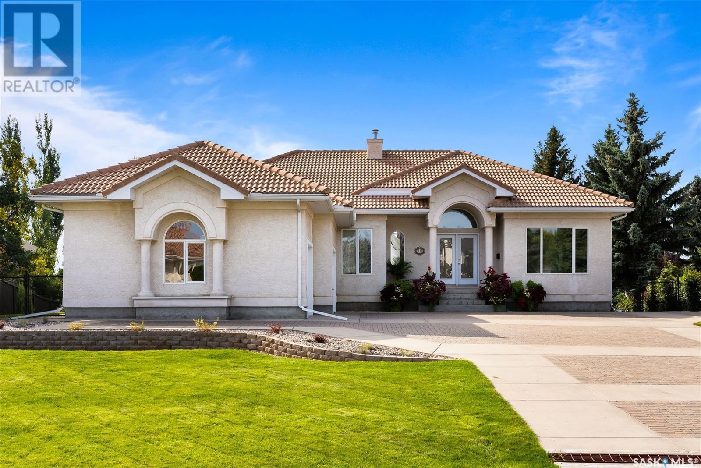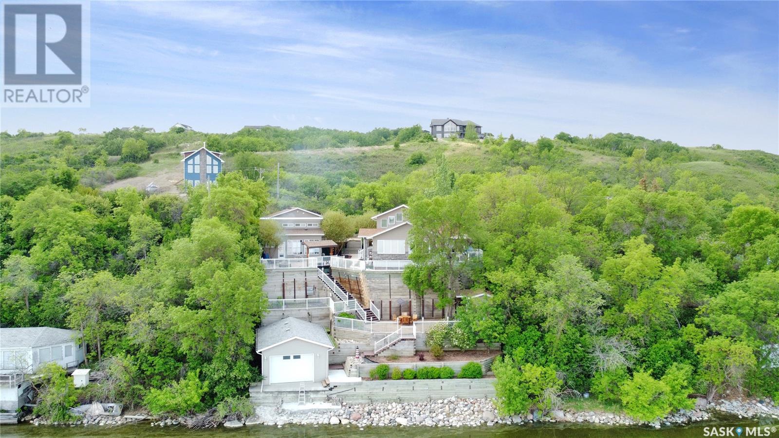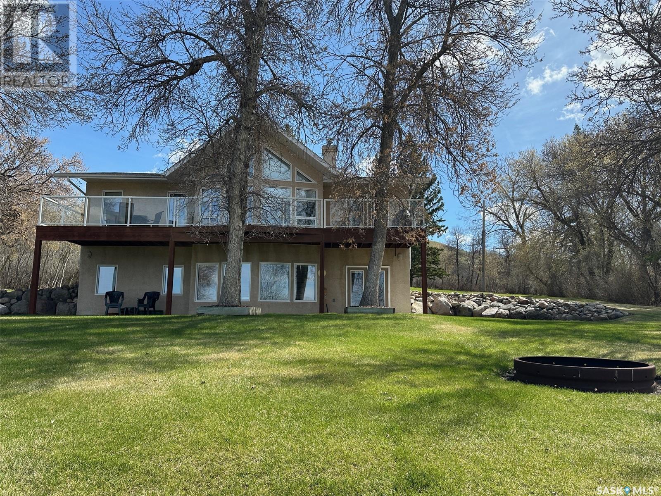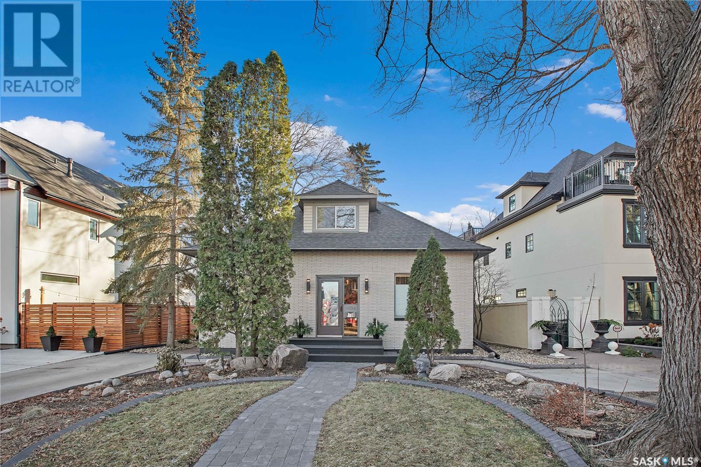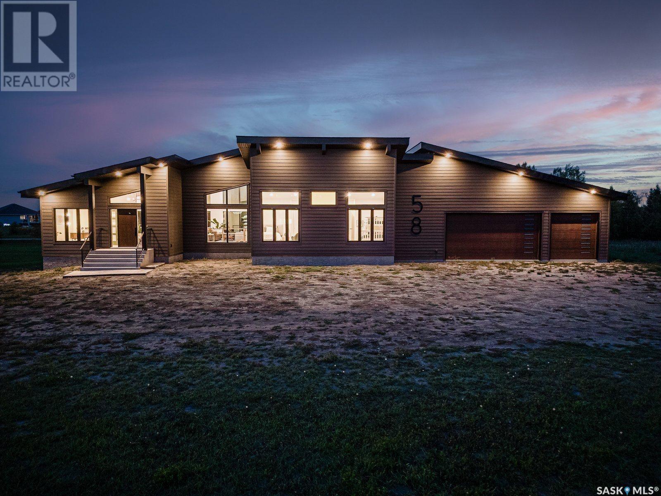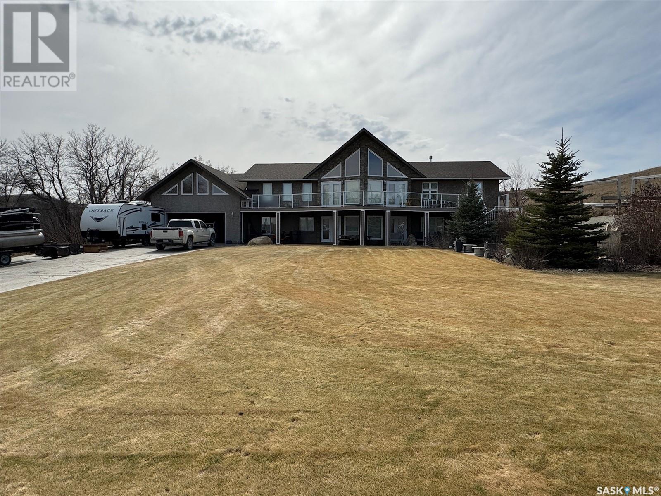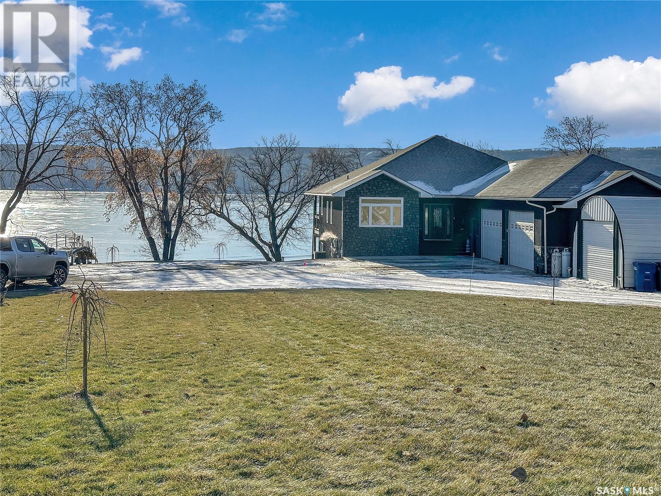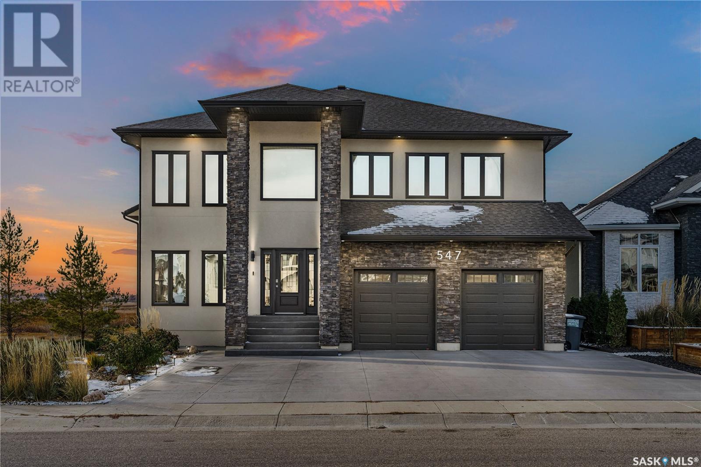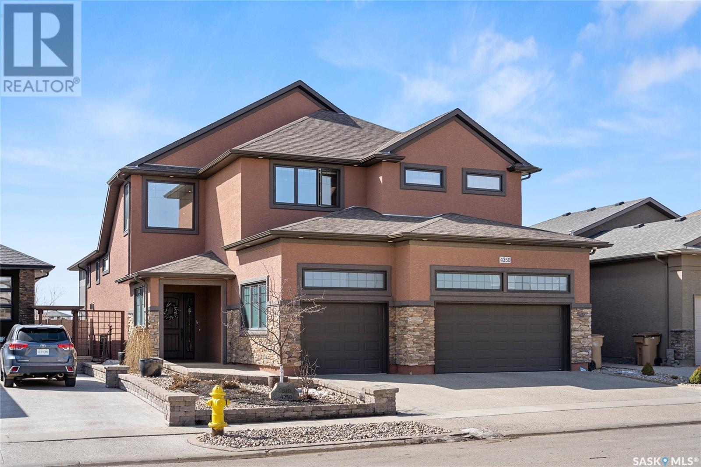SELL YOUR HOME.
Selling your home should be easy. Let us handle the process for you.
BUY A HOME.
We work as a team to help you find your dream home for the best price.
Finding A Home with
RE/MAX Saskatoon
When you choose to buy and sell with RE/MAX Saskatoon, you get access to some of Saskatoons Top Producers!
Our agents are skilled, professional, passionate, and have access to all the resources needed to help you sell your current home, and to purchase the next home of your dreams.
latest listings
Green Acres Acreage
Turtle Lake, Saskatchewan
Gorgeous acreage that is adjacent to Evergreen Acres Resort on the southeast side of Turtle Lake SK. This property is only minutes from the water's edge and is in a mature treed environment providing privacy, serenity, and the utmost relaxation one could ask for. As you drive into the property through a winding driveway, you arrive at an amazing looking 2800 sq ft 2-story home that shows tremendous pride from the outside and with no disappointments as you enter the home. 2000 sq ft of hardwood floors throughout the 2 levels all like new. On the main level is the kitchen with plenty of cabinets, counter space, and an island, that flows into the dining area and onto the living area that features a wood-burning fireplace, you will then also find the Master bedroom with a full bath and a walk-in closet, there is a half bath, and a utility room with a washer, dryer, heating, and water system equipment that is found off the side entry. The second level features 3 bedrooms a 3-piece bath a family area and a large bonus space that is open to your imagination for its use. This home is insulated having an R50 attic, R20 walls, and R28 crawl space. As you leave the home through the door off the dining area you enter onto an 880 sq ft covered two-sided deck that overlooks the front and side yards. In the front yard is a landscaped center area with bushes and perennials. The back and side yard has a 30 x 40 heated garage with 2=10 x 12 ft overhead doors and a 24 x 30 heated garage with 2=8 x 10 ft overhead doors, a woodshed, 2 garden sheds, a greenhouse, and fenced garden areas. This only begins to describe the property, viewing the property will only give it its justice, and you will not be disappointed. Give us a call. (id:27989)
Tchorzewski Lease
Hudson Bay Rm No. 394, Saskatchewan
New Roofing on the buildings in 2023. This rare gem is .76 acres of leased land in the Boral Forest located Northeast of Hudson Bay, Saskatchewan next to the Manitoba border. The rustic 3 bedroom log cabin has an open concept with sky lights over the dining area or eat outside on the attached screen deck. We also have a guest house, a power plant shed, as well as storage sheds, shower room, a 16’x 33’ insulated & heated work shop, and a 36.6’x48.6’ shop for all the toys which has a 16’ deep lean on it for more storage. Also included is some of the equipment to maintain and enjoy the property, water tanks & totes, heavy duty bush mower, pull behind PTO driven grader, flat deck trailers,3 pt hitch finishing mower,60”cut riding mower, commercial diesel mower, case IH tractor with loader & blade, construction heater,wood stove and wood heater,D2 cat with brush cutter, log splitter,5/8press drill, air compressor, extra lumber & aspenite. There is a pontoon barge, a tower, cell booster and more. The lease is located on 2.5 Townships of Northern Conservation Area. There is a trapping Lease available for Saskatchewan Residents to purchase in addition to the Cabin Lease(some conditions do apply inquire for more details). Located in the peaceful woods close to the river banks you can listen to the ripple of the Red Deer River or venture down to catch supper. There are no more leases are to be given by the Saskatchewan government in this area as it is in a Ran area. Check out your next paradise where you can fish, hunt, enjoy nature located North East of Hudson Bay, Sk next to the Manitoba border. For the wilderness enthusiastic this could be yours, property like this doesn’t come along very often. (id:27989)
18 Porter Bay
Emerald Park, Saskatchewan
This spacious bungalow has an idyllic location in Emerald Park on a quiet Cul-de-sac backing the Aspen Links golf course. On the exterior you have a beautiful driveway with a brick inlay that is over top of concrete. With its walkout basement there is over 4000 square feet of finished living space. Upon entering this lovely bright home you will see the 10ft ceilings that are throughout the main level. The living room has hardwood flooring, vaulted ceilings, large windows overlooking the golf course, and a two way fireplace to the dinette. The kitchen has an abundance of oak cabinets with gorgeous quartz countertops that waterfalls over the island. The formal dining room is off of the kitchen and is perfect for hosting friends and family. The hotel-like primary bedroom has great views of the golf course and has direct access to the upper balcony. The ensuite has an oversized soaker tub and a large vanity. There are two additional bedrooms on the main level with a main 4 piece bathroom and a large mudroom/laundry room. The basement is bright and open and a wonderful place to entertain. The games room comes complete with the pool table and there is a family room for lounging and a nook area that is perfect for a rousing board game. A bonus feature is the additional full size kitchen that will make entertaining and preparing a large meal a breeze. Guests can enjoy an additional bedroom and a 3 piece bathroom. Additionally there is a storage room and a den/gym area. The oversized double attached garage is insulated, drywalled, heated, and has an epoxy coated floor. You can also access the basement from the garage. The front and rear yards have been beautifully landscaped and are a summer oasis. Some additional features and upgrades include: New quartz countertops throughout (2023), water softener (2023), main floor carpet (2023), gas cooktop (2023), backyard fire pit, low maintenance clay tile roof, steel beam construction, and so much more. (id:27989)
191 Katepwa Road
Katepwa Beach, Saskatchewan
Escape to your own private, year-round oasis! This meticulously crafted home features superior construction and luxurious finishes. With new shingles on the house and garage in 2022, this property has been thoughtfully maintained and updated. Originally remodeled and expanded in 2008 to transform into a year-round residence, this home boasts modern amenities and energy-efficient upgrades including: all new electrical and plumbing, updated lighting, spray foam insulation, energy efficient furnace and Nimbus water treatment with reverse osmosis system. The floor plan is designed for both functionality and elegance, offering stunning lake views from nearly every room. The heart of the home is the custom kitchen, complete with a large island, dining area, and abundant storage. Enjoy three bedrooms, two bathrooms, and two separate offices, along with a cozy Regency gas fireplace in the living room and a spacious deck off the dining room. Entertain guests in style with the outdoor pergola/kitchen area, firepit, and impressive year-round guest cabin/man cave. The cabin features its own bathroom, natural gas fireplace, and air conditioning, providing a comfortable retreat for visitors. The outdoor space is a true masterpiece, featuring multiple private sitting areas and extensive landscaping with perennials, trees, and shrubs. The property also includes a double detached garage, recently paved driveway (2023), white pole lights, parking for four vehicles, and an additional driveway for two vehicles. For water enthusiasts, the property offers 71 feet of waterfront with a large boathouse for storing all your toys. There are also two large storage sheds on the property, one insulated and one partially insulated. This is a rare opportunity to own a one-of-a-kind waterfront property on Katepwa Lake. Don't miss your chance to experience the best of lake life in this stunning home! (id:27989)
2126 Ste Cecilia Avenue
Saskatoon, Saskatchewan
Ideal RIVER FRONT revenue property or holding property zoned for medium to high density, and perfect for a future redevelopment site with 11,649 sqft (0.27 Acres) overlooking the South Saskatchewan River. The City of Saskatoon zoning bylaw has the land designated as RM4 - which can accommodate a variety of medium to high density residential developments as well as related community uses. Therefore, a great site for a multi-family condo development project or multi-family apartment site (please confirm zoning and future use of the site with the City of Saskaoon). The site currently has a revenue generating property which includes a 1190 sqft raised bungalow with a total of 6 bedrooms, den, and 2 baths, a basement suite with separate access from the front and back entrances of the home. The front yard and backyard are both fenced in, the home is in good condition, there are separate electrical and gas meters, two high-efficiency furnaces, large basement windows which provides a ton of natural light to the basement suite tenants. In addition there is approximately 2,850 sqft of garage space, one of the garages is 30’ x 56’ with 4 overhead doors, 12’ ceilings with forced-air heat, power. The second garage is 30’ x 39’ and offers 3 over head doors with a storage area but not heated. There is excellent revenue potential here, with a two unit dwelling to rent out, and tons of garage space that can be leased out to two separate tenants. The potential revenue that this property will generate will assist you while you plan out your future re-development project, or keep the property as is for a long term holding property. Properties like this don’t come up often, so now is your chance to take your real estate portfolio to the next level. Interior photos available upon request. (id:27989)
284 Katepwa Drive S
Katepwa Beach, Saskatchewan
Welcome to your dream lakefront retreat at Katepwa Lake! This rare gem boasts 1.28 acres of pristine waterfront property, offering an unparalleled level of privacy and tranquility. With an impressive 156 feet of water frontage, you'll enjoy breathtaking views of the lake from every angle. Nestled on the hillside directly across the road, an additional 3.83 acres is included, providing even more space to explore and enjoy. The well built, walkout bungalow features over 3000 square feet of finished living space, including a spacious main floor with vaulted wood ceilings and panoramic lake views. Upstairs offers two bedrooms, with the master suite including a walk-in closet, and main floor bathroom is complete with a large jet tub and separate tiled shower. Downstairs, a large rec room awaits, offering stunning views and access to the private lakefront. An additional 3-piece bathroom and a bedroom with a walk-in closet, is perfect for accommodating family and guests, as well as a large storage room that could be transformed into a office or den. With the sprawling, well treed yard equipped with an underground irrigation system, there's no shortage of opportunities to create your own slice of paradise. Whether you envision building your dream garage and/or guest cabin, the possibilities are endless. Don't miss out on this rare opportunity to own a truly exceptional lakefront acreage! (id:27989)
108 Saskatchewan Crescent W
Saskatoon, Saskatchewan
Welcome to 108 Saskatchewan Cres West! This stunning 2326 square foot home is move in ready for you to enjoy! The layout of this home is unique and deceiving from the front how large this 2-storey home is inside. With 5 bedrooms and 4 bathrooms it fits a big family and has plenty of space for people working from home needing office spaces. The main floor has 2 huge living rooms, one at the front and one at the back of the home. In between you have the beautiful kitchen and separate dining area. That kitchen is a must see, with soft close doors, gold accents, high end stainless appliances and huge pantry. A large bedroom with bathroom sits off the other side of the main floor. Upstairs you'll find the incredible primary bedroom with gorgeous ensuite bathroom and walk-in closet. Another huge bedroom is upstairs as well as the full 4-piece main bathroom. Entering the basement, you'll be surprised at the high ceilings and open concept area for entertaining. A huge family room complete with bar and kitchen area is at the center with large spare bedrooms beside. Another 3-piece bathroom is downstairs with other storage room and nooks for office space or exercise equipment. Outside you will find 2 front driveways, a heated double garage, massive patio and deck with a completely private backyard setup. You are steps from the river and rotary park here, with a quick walk downtown or Broadway or to River Landing. Live on Saskatoon's most prestigious street among other beautiful homes. This house must be seen inside to be appreciated! (id:27989)
58 Grandview Trail
Grasswood, Saskatchewan
Fantastic new price! "The Florence" was designed with families in mind, combining 2,006 sf. of function & comfort with a mix of modern & mid-century design! Just 10min south of Saskatoon on 1.77 acres in Grasswood Estates,this home is going to make you stop & take a second look.As you walk in the front door, you will immediately be met with jaw-dropping views- the large entry will have 12' wood clad ceilings & look directly through the home & out the massive rear windows. As you move past the south facing office & convenient 2-piece powder room & into the main living area, the room will appear to expand- the wood cladded ceiling will increase to 20' & the expansive windows will draw your attention outdoors. On the right you'll be welcomed with the fully-tiled gas fireplace & on the left you will be impressed with the clean kitchen design. The kitchen comes equipped with a large island, spacious counters, Frigidaire appliances & a butler’s pantry within a walnut paneled wall with custom shelving that accommodates all your small appliances. Down the hall you will discover a Jack & Jill bathroom between 2 bedrooms with vaulted ceilings & walk in-closets. Across the hall,the owners suite features a fully-tiled spa-like ensuite complete with double sinks, free-standing tub, curbless shower & a separate water closet. Lastly, before you enter the 3 car garage you will find your way through the spacious mudroom with direct access to the laundry. The garage will be insulated, drywalled & plumbed for heat. Each door is topped with windows for natural light & the floor will be equipped with water collection trenches. With air conditioning, custom closets shelving throughout, wallpaper feature wall in the owner’s suite, drying racks in the laundry room & so much more, this exquisite home will leave you wanting for nothing. The backyard is rimmed with trees & has an easy-to-landscape grade. Get ready to make this property your oasis just minutes from the city. (id:27989)
49 Taylor Street
Katepwa Beach, Saskatchewan
Less then an hour drive from Regina. Located across the lake from Katepwa Beach, in the sub division of Taylor Beach, over 2000 sq. ft. per floor, walk out Bungalow with access to waterfront. Custom built, it offers a panoramic view of the lake from both floors, open floor plan, vaulted ceilings with knotty Pine finishing, Large open kitchen with ample maple cabinets, appliances included. Large family room overlooking the lake includes gas fireplace. 4 bedrooms, 4 bathrooms, all good size rooms up and down. Central Air Conditioning, washer, dryer, wine fridge, electric fireplace, water heater, water softener and window treatments all included. Triple glazed windows. 24' x 38' garage is heated, lined and wired for 220V. Exposed aggregate patio, 28' x 98' Stamped Concrete driveway, firepit area and large upper deck with aluminum and glass railings. Overhead garage door 2021, shingles and central air 2022. Septic is 1250 gallons, 65' deep well. Close to Katepwa Provincial Park, beach and boat launch, hotel, restaurant, store and golf courses. Dock/boat lift are allowed on public reserve property across the road. (id:27989)
4 Whispering Valley Estates
Round Lake, Saskatchewan
Imagine a home that grows with you through your families life instead of trying to amp up and make it water front when the kids leave for college make the memories now. A double lot with meticulous grass, underground sprinklers, tiered fire pit area and beach set the stage for #4 along Whispering Valley Estates. A double level walk out with an oversized 2 car attached garage with NG heat & roughed in bath give the buyer a shop & house feel in one. A lux grand entrance lead to copious natural light and a waterfront view. Walk out to the 46ft x 11ft south facing deck on the main floor from the kitchen or master bedroom matching stride with the ICF basement covered walk outs from one of the 2 large bedrooms and kitchenette. The main floor offers Mainfloor laundry, a brag worth master with walk in closet, 4 pc ensuite with soaker tub & custom tiled shower & separate pocket door commode. A main floor bath with custom tiled shower compliment the main floor along with a large drive way/valley view facing office. An extra wide HD clad stairway makes access easy to the infloor-heated walk out. 2 large bedrooms with expansive walk in closets, a stunning 4 pc bath, extra large rec space & basement bar/kitchen give you the lake front vibes you desire. Dock, Riding Mower, boat life, boat & quonset may be included in offer. An added feature of all Whispering Valley Estate homes is the desirable and unique waste collection system. If your finding yourself desiring year round recreation waterfront in the Quappelle Valley, contact the listing agent and grab yourself a spot at #4 Whispering Valley Estates. *More photos of basement to come* (id:27989)
547 Hastings Crescent
Saskatoon, Saskatchewan
Welcome to this well maintained LUXURIOUS home located in the most desiring neighbourhood of ROSEWOOD. The entryway welcomes you with plenty of natural light, a high ceiling, and a notable chandelier. The Living room features light tile flooring, a gas fireplace and a high ceiling. Kitchen offers gas cooking range, walk in pantry, kitchen island, dark brown cabinetry, pendant lighting, tasteful backsplash, dark stone counters, decorative light fixtures, appliances with stainless steel finishings & wall chimney range hood. The family/ second living room offers dark wood-style flooring and a fireplace. A 2pc Bathroom is located at this level. Head upstairs where you will find a master bedroom with a private BALCONY, a 5pc en-suite bathroom & a walk in closet. There is a 2nd bedroom which has an en suite 3pc bathroom. Additionally there are two more bedrooms which share a 4pc bathroom at this level. Make your way to the WALK OUT Basement where you will find a HUGE Living room featuring a tray ceiling & a WET BAR with grey cabinets, pantry and sink. There is a DEN & a full bathroom featuring an enclosed shower with tile walls, vanity with extensive cabinet space and tile floor. Laundry is located at this level. The Backyard is huge & backs onto green space. The doubled attached garage is insulated & Heated. This custom built Home is looking for it's new owner. Call your favourite REALTOR® TODAY to book a private TOUR! (id:27989)
4350 Sandpiper Crescent E
Regina, Saskatchewan
This is an absolutely stunning custom built Gilroy home that backs the Creeks walking path. No expense has been spared and this home has luxury and sophistication. You will enter the home through your 8ft front door into your open foyer. To the right you will find a large walk-in closet. The main level has 10ft ceilings and is covered with smooth tile flooring with stained oak trim throughout. The kitchen offers an abundance of cabinets with an oversized granite topped island, two Kitchen-Aid built in ovens with a warming drawer, a Jenn-Air 5 burner gas cook-top, and under cabinet lighting to upper and lower cabinets. The dining area overlooks your backyard and has access to your screened in back deck that is perfect for watching sunsets. The living room has a wall of built-in cabinets and plenty of space for a large TV. Off of the garage is large laundry/mudroom with a custom bench, and even more cabinets for storage. Also on the main level is a den with French doors and a half bath. On the second level is the master suite, The walk-in closet is dream with walls of Clutter-X custom shelving, The master ensuite has a custom tile steam shower with bench, heated tile floor, soaker tub, and dual sinks. The basement has been fully developed and features extra large windows to keep it bright, The family room has a drop-down screen, projector, and a row of cabinets to hide your components. There are three additional bedrooms, and a 3 pc bathroom on this level. The oversized triple attached garage is insulated, OSB sheeted, and heated with in-floor heat. The garage does have a drain and smaller rear overhead door. The yard has been fully finished and features a large patio with a gas line for a fire pit, artificial low maintain turf, and a doggy pool. The Most updated Control4 system in 2023 offering a customizable and unified smart home system to automate and control connected devices including lighting, audio, video, climate control, intercom and security system. (id:27989)
3500
homes sold last year
6 million
spent on marketing listings
123
active agents
Featured Agent

