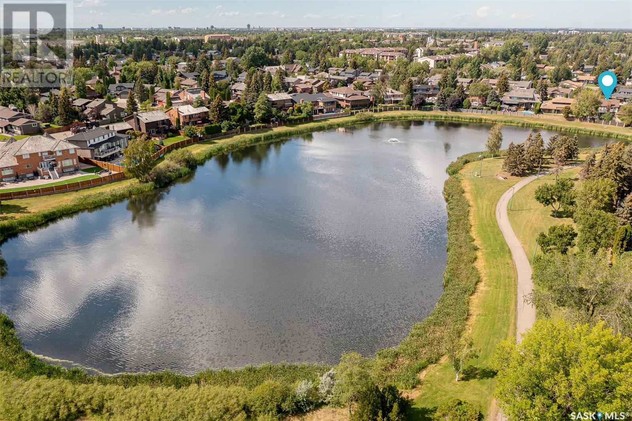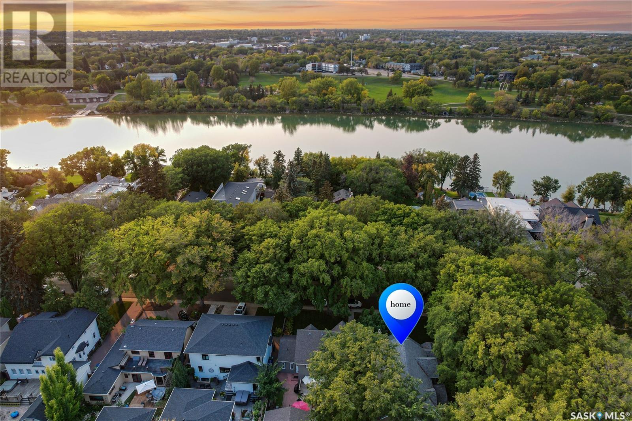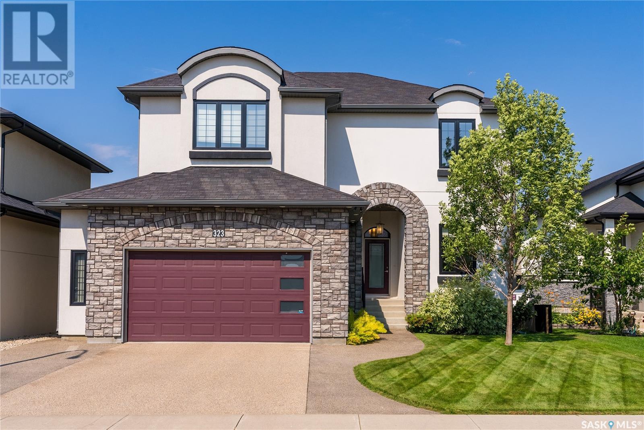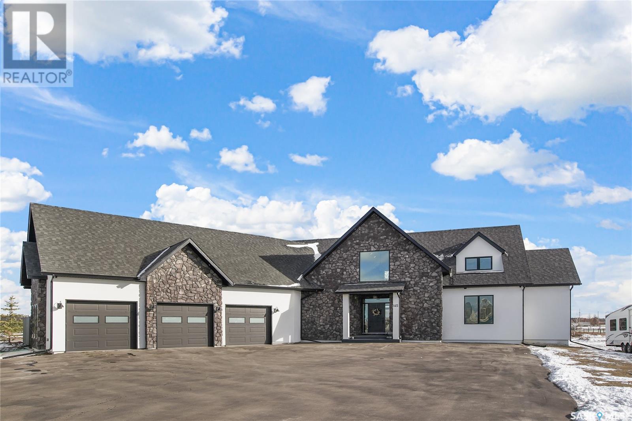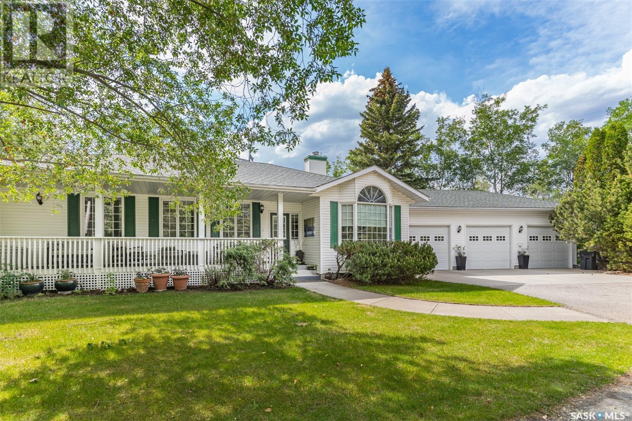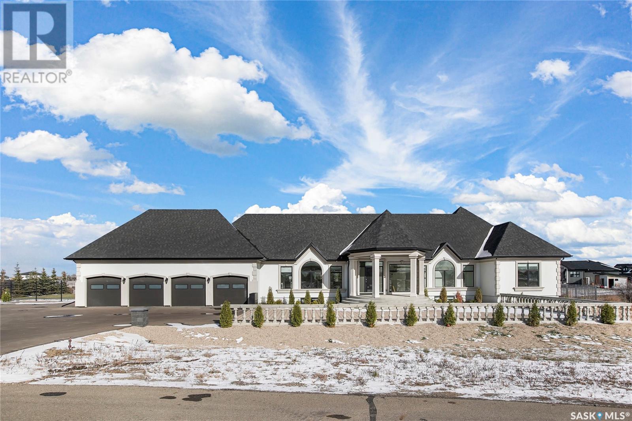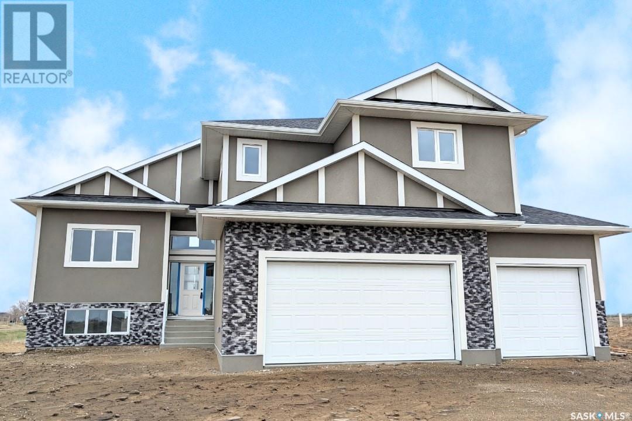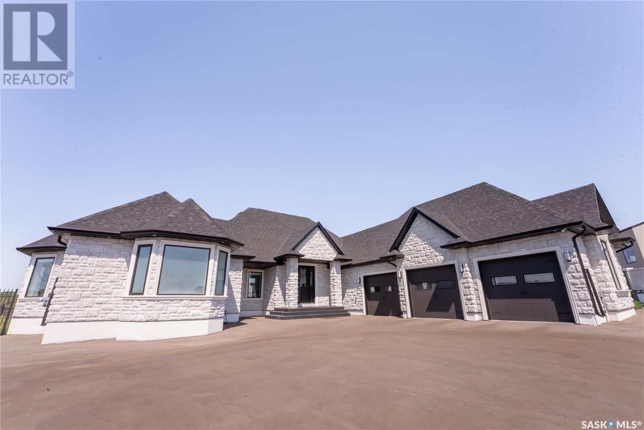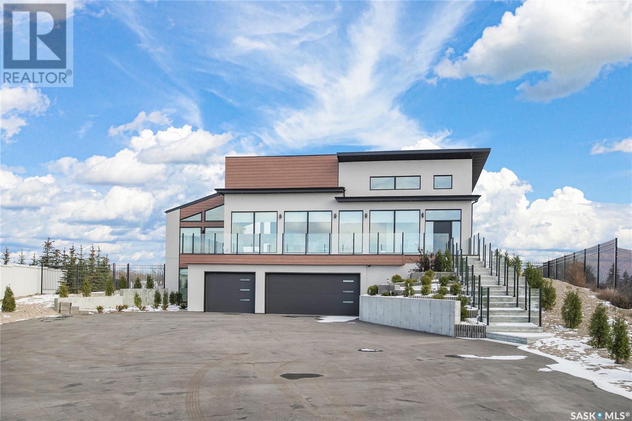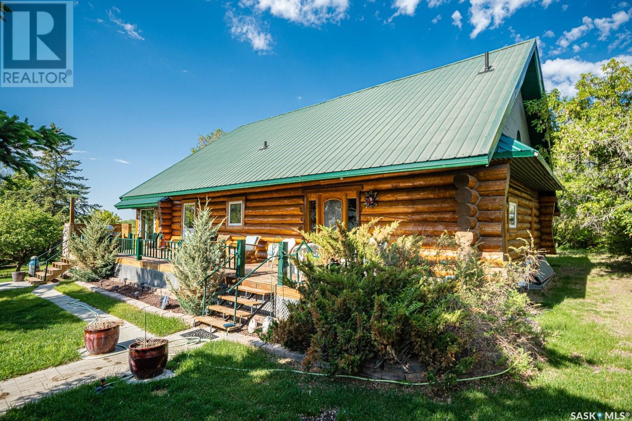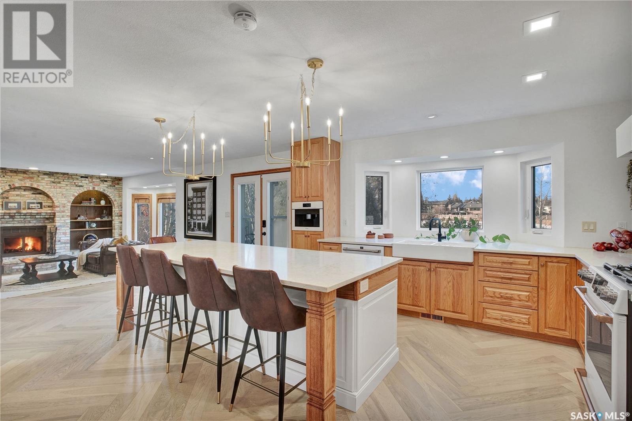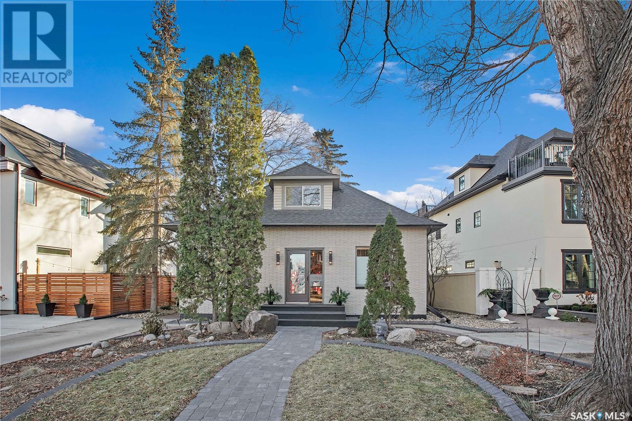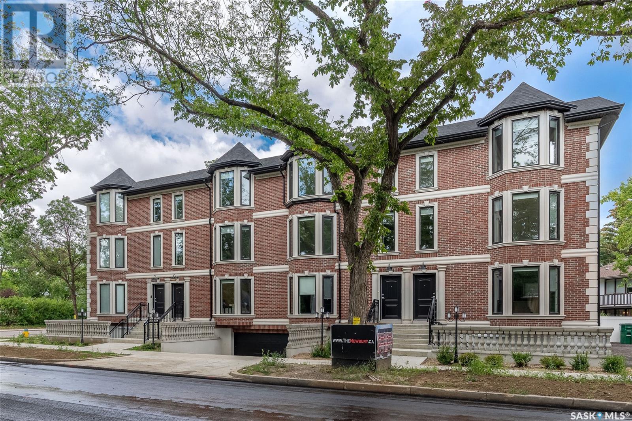116 Lakeshore Terrace
Saskatoon, Saskatchewan
Welcome to 116 Lakeshore Terrace backing the lake in Lakeview. Boasting a rare 4841 sq. feet of living space, this remarkable family home offers unparalleled views of the picturesque lake. Vaulted ceilings in the living room welcome you in to the home which opens to a large dining room and the loft/office area above. A great home for the growing family with a spacious open-concept family room and kitchen, adorned with huge windows that offer breathtaking views of the backyard and lake. Natural light floods all rooms, creating a warm and welcoming atmosphere. Completing the main level is an amazing indoor pool oasis complete with a sauna, change room and a 3 piece bath. Access to the backyard from the pool room is easy with two private entrances. Lastly you will find a 3 piece bath and a large laundry/bootroom off the garage. Ascend the grand staircase to the 2nd level, where you'll find an expansive master suite with private balcony overlooking the lake, 5 piece bath as well as a wet bar. There are 2 more bedrooms upstairs as well as a 4 piece bath and an open concept sitiing area/office that could easily be converted to a 4th bedroom upstairs. The basement boasts a full kitchen, potential for two bedrooms, a three-piece bath, games room, and family room with direct entry to the garage. The triple car garage provides space for your vehicles with a convenient entrance into the basement for a future nanny or in law suite. Step out your back door onto the park, which offers access to two elementary schools, tennis courts, walking trails and a toboggan hill. The expansive private yard is a haven for outdoor enthusiasts, boasting a huge deck and a secondary deck off the indoor pool and sauna room. With direct access to the lake from your back gate, enjoy activities such as kayaking, canoeing, skating, and hockey right from your doorstep. Immerse yourself in the beauty of nature with this gorgeous property that creates a lake living feel in the city! (id:27989)
200 Saskatchewan Crescent W
Saskatoon, Saskatchewan
Stunning is the only word for this property: spacious flowing living areas; hardwood floors throughout; gourmet kitchen with walk-in butler pantry, entertainer’s island, and Wolf gas range and oven; 3 spacious bedrooms; primary ensuite with 12 ft vaulted ceiling and dual walk-in closets; finished basement with custom wine & scotch cellar, family room and games area; heated garage that can double as a “sports cave” with TV wall, built-in cabinetry, beer tap, and 14 ft retractable patio screen. Private backyard is fully fenced and landscaped plus has fireplace, fountain, and hot tub. Updated & renovated inside and out, this is an amazing property in an amazing neighbourhood! (id:27989)
323 Hastings Lane
Saskatoon, Saskatchewan
Are you searching for your dream home in Rosewood? Check out this luxury 2 storey walkout backing the park with stunning views. This home has high end finishing like 12ft and coffered ceilings on the main, 9 ft ceilings up and down, and granite counter tops throughout. As you enter this inviting home you will be greeted by an open great room concept, main floor den with cottage roof lines, a mud room with walk in pantry to dream chef kitchen with high end built in appliances, Miele Cappuccino machine, double oven, Espresso finish full height cabinets, back splash, gas fireplace with rock surround and incredible views of the walking trails. 2nd level features a huge bonus room, bedroom and a master retreat with Spa like ensuite. Basement walkout is completely finished with bedroom, family room with a wet bar, bathroom and overlooks the patio and beautifully landscaped yard. Seller willing to trade for smaller bungalow! Don't miss this one! (id:27989)
145 Edgemont Drive
Corman Park Rm No. 344, Saskatchewan
This stunner is bright, airy, open and waiting for you There is 2559 sq ft of living space - and spacious is the word! Welcome to your dream sanctuary! This luminous haven features 5 bedrooms, 3.5 bathrooms and graces a sprawling 0.96-acre parcel enveloped by lush greenery and encircled by a secure fence. Indulge in the seamless blend of indoor-outdoor living courtesy of the walkout basement, 4-season sunroom, gym/media room and a covered patio designed for both relaxation and entertainment. Discover the opulent master suite boasting a generously sized his and her walk-in closet offering ample space to curate your wardrobe and accessories collection. Parking dilemmas are a thing of the past with the fully heated 3-car garage ensuring your vehicles stay snug during chilly winter days. Attention pet enthusiasts! A built-in 4-stall heated and air-conditioned kennel awaits providing a cozy retreat for your beloved furry companions. Every detail from the fixtures and appliances to the exquisite architecture and stonework speaks volumes about the unparalleled quality of this remarkable abode. The walkout patio would be great in the summer to enjoy the outdoors, yet still be a little sheltered from the elements. The media room has space enough for everyone on movie night, just need to make the popcorn! (id:27989)
5870 Clarence Avenue S
Corman Park Rm No. 344, Saskatchewan
Rarely do you ever find a mature acreage only a few miles south of Saskatoon with pavement access that has been meticulously maintained, but here it is! You will love this park like 10 acre property that has potential to be sub-divided. The house has an amazing covered front porch and pavement right up to the 40x22 triple attached garage. Inside the home, you will enjoy its spacious entry toward the living room with wood fireplace, office, open kitchen, dining area with garden doors to rear deck, large family room with big windows and gas fireplace. There are 3 bedrooms on the main floor, one being the primary with a walk in closet and ensuite bathroom. Also on the main floor is the main bathroom, as well as another 2pc bathroom/laundry room off the mudroom entry from the attached garage. In the basement, there is another bedroom, 2 dens, bathroom, utility room, cold storage room, recreation room, and another family room with a gas fireplace. In the yard you will enjoy plush lawns, acres of mature trees, tons of perennials, garden area, walking trails throughout the trees/land, and a 26x30 barn/workshop. Other features include central air conditioning, city water line, and a 40' well for irrigation that waters 8hrs a night 6 days a week alternating front/back yard. Don't miss this opportunity to own this private, mature acreage! (id:27989)
215 Edgemont Crescent
Corman Park Rm No. 344, Saskatchewan
Reserve your private showing in this Mediterranean style estate with stunning details and the epitome of luxury. Impress your guests with the glass faced wine storage, cigar lounge, fitness area, cedar sauna and at home theatre area. Enjoy the open concept living area perfect for entertaining. Soak your day away in the stand alone soaker tub with amazing views and then retire to your extremely spacious Primary bedroom with custom storage in your walk in closet. The theatre room has staggered flooring for a true theatre experience, all you need is the popcorn! Fully landscaped with over 70 spruce trees and stunning views. Call your agent to book your private viewing today. (id:27989)
4 Peace Bay
Dundurn Rm No. 314, Saskatchewan
Welcome home to this brand new build, from highly respected, local home builder, KCB Developments. Ideally located in the picturesque development Peace Point, just 10 minutes south of Saskatoon on Highway 219 this property boasts panoramic views, rolling hills and close proximity to amenities such as the river and multiple golf courses. This stunning new home features a open concept living/dining/kitchen area that is sure to impress even the most discerning buyers. 14' ceilings, a custom wall unit complete with fireplace, Kitchencraft cabinets, and a massive quartz island are just a few of then items that will catch your eye on the main floor of this home. But it doesn't end there - a bright and airy office, a dedicated laundry room, powder room and a master suite complete with double sinks, custom glass shower, separate tub, and water closet can also be found of this spacious main floor. Upstairs in this unique floorplan you'll be greeted by a large bonus room, perfect for a kids play area or family room as well as two additional bedrooms and another full bathroom. Other notable features include a triple attached, heated garage, an insulated walkout basement ready for development, Central A/C, EIFS stucco for increased insulation, a covered deck and 2.5 acres of scenic prairie landscape. Progressive NHW included. Call your Realtor to view this home today! (id:27989)
428 Edgemont Cove
Corman Park Rm No. 344, Saskatchewan
This stunning estate has to be seen to really get the feel for the nuances of luxury at its finest. This particular property rests on one of the highest elevations in the development. Custom white cabinetry, high polish heated tile floors, granite that was hand picked from Brazil, fitness room and sauna are all some of the best features that will leave you breathless. The wood fired oven, garden area and irrigated shelter belt of spruce trees will make this the gathering place of the neighbourhood with endless possibilities for entertaining. Turn your dream into reality, call your agent today for your private showing. (id:27989)
432 Edgemont Cove
Corman Park Rm No. 344, Saskatchewan
The view of this home is impressive but wait until you see what's inside! The amount of natural light that comes in through the oversize windows is absolutely amazing and allows for unobstructed views of the gorgeous prairie landscape. This development is so family friendly with amenities like a hockey rink, walking trails, a zip line and not one but two playgrounds as well as a fitness area. The fixtures, features and appliances are top of the line, exuding elegance and luxury. This property is the perfect one for entertaining with the ample room for guests as well as a wet bar and unique wine storage area. One look will be all it takes to see yourself in this home. Call and book your private viewing before it's too late. (id:27989)
Sw 1/4 32-33-6 West 4th
Montrose Rm No. 315, Saskatchewan
Beautiful spacious, authentic log home with unique outbuildings, on 80 acres, located minutes from Pike Lake and a short drive to Saskatoon! This 1912 sq. ft. LOG home boasts an open concept great room, kitchen and sitting room, soaring vaulted open beam ceilings and large windows, plus 5 bedrooms and 2 bathrooms! Property is situated on 80 acres of the most scenic land! Pine floors throughout main floor common areas, carpet in bedrooms, basement developed, plus newer boiler and furnace in home. (approx. 5 months ago) 60x10 deck, patio, firepit, lawn, fully fenced, barn and sheds on property. There’s more!! There is a guest suite on the property which double duties as a garage, this outbuilding contains a kitchenette, a living room, and three bedrooms plus a three piece bathroom. Perfect for guests, short term rentals, or accommodations for a home-based business; so many opportunities are available at this acreage with close proximity to the lake! (id:27989)
331 Emerald Court
Saskatoon, Saskatchewan
Welcome to 331 Emerald Court. Stunning 2-storey split recently renovated with a modern kitchen, herringbone hardwood floors on the main as well as many other upgrades. Located on a cul de sac backing Lakeview Park and lake. Boasting 6 bedrooms, 4 baths and 3858 sq.ft. of living space plus the basement. This home has one of the largest lots in the area and incredible views of the lake from the many windows. You will love the cul de sac location and the amazing front courtyard. Stunning natural light, spiral staircase and soaring ceilings looking up to the 2nd floor. Right off the entry is a bright and spacious living/sitting room leading in to a huge dining room that is all open to the gorgeous newly renovated kitchen. The luminous formal dining room is filled with light from the bay windows and transitions in to the kitchen. At the back of the home with amazing views of the lake and yard you will find the newly renovated kitchen with a huge island, GE Cafe' appliances and spacious butler's pantry. The kitchen is wide open to the family room with a gorgeous brick feature wall and a wood burning fireplace. The kitchen has amazing views off the lake and access to the back deck with a brick outdoor fireplace. Completing the main is a private office/bedroom with loads of windows and a main floor laundry room/boot room with garage access and a 2-pc. bath. The 2nd level is open and airy with a gorgeous bonus room and 4 bedrooms, master bedroom retreat, with private balcony, a walk-in closet and incredible 5-pc en-suite(with lake view). Lastly you will find 3 more spacious bedrooms and a 5 pc bath. The basement has a large family room, games room as well as a 6th bedroom and a 3pc bath. The yard is a lake like retreat! Play area, fire pit, room for a pool, multiple sitting areas. Views of the lake from many spots in the yard. Massive triple car garage with a side bay door to the backyard. Walk out your back gate to the lake, 2 schools, the tennis court and park. (id:27989)
108 Saskatchewan Crescent W
Saskatoon, Saskatchewan
Welcome to 108 Saskatchewan Cres West! This stunning 2326 square foot home is move in ready for you to enjoy! The layout of this home is unique and deceiving from the front how large this 2-storey home is inside. With 5 bedrooms and 4 bathrooms it fits a big family and has plenty of space for people working from home needing office spaces. The main floor has 2 huge living rooms, one at the front and one at the back of the home. In between you have the beautiful kitchen and separate dining area. That kitchen is a must see, with soft close doors, gold accents, high end stainless appliances and huge pantry. A large bedroom with bathroom sits off the other side of the main floor. Upstairs you'll find the incredible primary bedroom with gorgeous ensuite bathroom and walk-in closet. Another huge bedroom is upstairs as well as the full 4-piece main bathroom. Entering the basement, you'll be surprised at the high ceilings and open concept area for entertaining. A huge family room complete with bar and kitchen area is at the center with large spare bedrooms beside. Another 3-piece bathroom is downstairs with other storage room and nooks for office space or exercise equipment. Outside you will find 2 front driveways, a heated double garage, massive patio and deck with a completely private backyard setup. You are steps from the river and rotary park here, with a quick walk downtown or Broadway or to River Landing. Live on Saskatoon's most prestigious street among other beautiful homes. This house must be seen inside to be appreciated! (id:27989)
1001 Osler Street
Saskatoon, Saskatchewan
Stunning attached townhouse with immaculate features and top of the line finishes. This dream home would be the talk of all your friends for the attention to detail, the quality flooring and unique layout. Pristine hardwoods and tile greet you and welcome you into a truly remarkable living space with large windows to let all the natural light in. To live in or use as an income property, either way you will be the envy on the block in this home! Call now for your private tour. (id:27989)
1003 Osler Street
Saskatoon, Saskatchewan
tunning attached townhouse with immaculate features and top of the line finishes. This dream home would be the talk of all your friends for the attention to detail, the quality flooring and unique layout. Pristine hardwoods and tile greet you and welcome you into a truly remarkable living space with large windows to let all the natural light in. To live in or use as an income property, either way you will be the envy on the block in this home! Call now for your private tour. (id:27989)
502 Sturgeon Drive
Saskatoon, Saskatchewan
Amazing riverfront property!! 502 Sturgeon Drive in River Heights sits on a 70’ picturesque corner lot with panoramic views of the Saskatchewan River, Meewasin trail, riverbank, park and downtown. This rare lot affords incredible river views as far as the eye can see. Unique 5 level split property featuring modern classic interior and extensive updates! The home has been extensively renovated with classic fixtures and materials, authentic hardwood floors on 3 levels, huge windows with one of a kind views, glass railings and a spa like master ensuite. The large windows treat you to stunning river and valley views. The main floor is open and bright with an updated deluxe kitchen worthy of a Chef, open to a huge family room and dining space. There is a spacious deck off the main for family bbqs and entertaining while taking in the river views. The second and third levels host 3 bedrooms, spa-like full baths and walk in closets as well as a top floor master suite/living space like no other! A feature brick fireplace warms the master suite and separates sleeping quarters from a sprawling living/studio space. Steps from the main level a comfortable family room area welcomes you with a gas fireplace, gorgeous river views, full bath, bedroom/office, laundry and a spacious media space. The lower level has cork flooring, a bedroom, bar, wine room and another family room space perfect for play, workouts or a separate entertaining space. Other notables include Hardie Board and brick exterior, 2 x 6 construction, upgraded electrical, mechanical and windows, upgraded insulation, plumbing, newer doors and trim, on demand hot water heater, double detached insulated garage, shed, playhouse, 16 solar panels and so much more. Additionally:3rd floor balcony with some of the best views in the city, a two-tiered deck with views of the river and beautiful landscaping with mature fruit trees, garden area as well as plenty of grass for your growing family all on this spacious corner lot. (id:27989)
Turtle Lake Acreage
Turtle Lake, Saskatchewan
Welcome to the stunning "Turtle Lake Acreage" where privacy and serenity await you. This 10-acre property is nestled behind 3 acres of enchanting pine trees and opens up to 7 acres of lush green grass, providing the perfect escape from the hustle and bustle of everyday life. This property is a dream come true for any lake lover, with ample space for boats, campers, quads, snowmobiles, and ice shacks. The Turtle Grove Restaurant is within walking distance, and the Powm Public beach and playground are only 1km away. The Blueberry Hill Golf Course is just a three-minute drive, and the public boat launch is four minutes away. South-bay, which offers a playground, multipurpose basketball court, another boat launch, and three public beaches, is only 7km away. The property boasts 200 spruce trees, 25 pine trees, six apple trees, six elm trees, two Haskap berry plants, two cherry trees, and a garden surrounded by lilies, making it a picturesque paradise. The vibrant cottage-style house, built-in 2019, features a full wrap-around deck in the front and a 28x14 deck in the back. As you step inside, you'll be greeted by tongue n groove pine on the ceiling, a wood fireplace surrounded with stone, and a warm cabin ambiance. The living room and kitchen are incredibly spacious, perfect for hosting guests, and the island seats three. The countertops are finished with Laminate/Arborite, adding a modern touch. The main floor includes a master bedroom with an office, walk-in closet, and an ensuite bathroom. Upstairs, you'll find two spacious bedrooms, a 4-piece bathroom, and a loft overlooking the living room, perfect for a cozy movie night on a rainy day. The 30x36 detached garage offers a second level ideal for storage and any toys you may have. Don't miss out on the opportunity to view this breathtaking property. Call today to book your private viewing. (id:27989)
