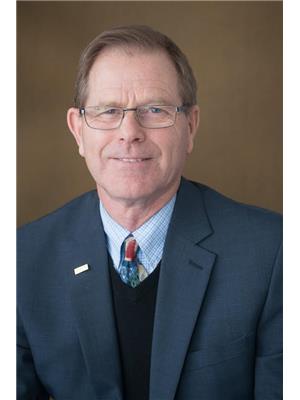6 Bedroom
5 Bathroom
2794 sqft
Forced Air
Acreage
Lawn
$999,000
Prime location, just east of Warman on Hwy #784. Two parcels, 15 & 16, a total of 65 acres. Outstanding mature yard site. Large shop divided into 2 separate units with a mud room in between. There was in-floor heating in house and half the quanset, switched to forced air gas furnaces in both. Each unit has 2 overhead doors. SAMA states 2793 sq.ft. of living space. The main floor boasts a large living room. Open floor plan with family kitchen. Dining area facing south. Bright and sunny. Mudroom with 1/2 bath, laundry, a den and bedroom. Large Primary bedroom, 4-pc ensuite and walk-in closet. Upstairs there are 3 more bedrooms, family room and 4-pc bath. French doors to balcony. Relax and enjoy the sunsets. Moving on to the basement , there is a non conforming suite. room to grow. 7 bedrooms, 4 bathrooms, 2 huge shops, 65 acres. Call your agent to view. DOG ON SITE! Directions: Hwy 11 to Warman, turn east on highway #784. 1km DOG ON SITE!! (id:27989)
Property Details
|
MLS® Number
|
SK984528 |
|
Property Type
|
Single Family |
|
Community Features
|
School Bus |
|
Features
|
Acreage, Treed |
|
Structure
|
Deck |
Building
|
Bathroom Total
|
5 |
|
Bedrooms Total
|
6 |
|
Appliances
|
Washer, Refrigerator, Dryer, Garage Door Opener Remote(s), Stove |
|
Basement Development
|
Finished |
|
Basement Type
|
Full (finished) |
|
Heating Fuel
|
Natural Gas |
|
Heating Type
|
Forced Air |
|
Stories Total
|
2 |
|
Size Interior
|
2794 Sqft |
|
Type
|
House |
Parking
|
Attached Garage
|
|
|
Heated Garage
|
|
|
Parking Space(s)
|
4 |
Land
|
Acreage
|
Yes |
|
Landscape Features
|
Lawn |
|
Size Irregular
|
65.00 |
|
Size Total
|
65 Ac |
|
Size Total Text
|
65 Ac |
Rooms
| Level |
Type |
Length |
Width |
Dimensions |
|
Second Level |
Family Room |
14 ft |
18 ft |
14 ft x 18 ft |
|
Second Level |
Bedroom |
8 ft |
12 ft |
8 ft x 12 ft |
|
Second Level |
Bedroom |
10 ft |
12 ft |
10 ft x 12 ft |
|
Second Level |
4pc Bathroom |
|
|
Measurements not available |
|
Basement |
Living Room |
10 ft |
14 ft |
10 ft x 14 ft |
|
Basement |
Kitchen |
8 ft |
10 ft |
8 ft x 10 ft |
|
Basement |
Bedroom |
|
|
Measurements not available |
|
Basement |
Bedroom |
|
|
Measurements not available |
|
Basement |
2pc Bathroom |
|
|
Measurements not available |
|
Basement |
Laundry Room |
|
|
Measurements not available |
|
Main Level |
Living Room |
13 ft |
21 ft |
13 ft x 21 ft |
|
Main Level |
Kitchen |
12 ft |
18 ft |
12 ft x 18 ft |
|
Main Level |
Dining Room |
12 ft |
18 ft |
12 ft x 18 ft |
|
Main Level |
4pc Bathroom |
|
|
Measurements not available |
|
Main Level |
Laundry Room |
|
|
Measurements not available |
|
Main Level |
Den |
8 ft |
10 ft |
8 ft x 10 ft |
|
Main Level |
Primary Bedroom |
12 ft |
16 ft |
12 ft x 16 ft |
|
Main Level |
Bedroom |
|
|
Measurements not available |
|
Main Level |
4pc Bathroom |
|
|
Measurements not available |
https://www.realtor.ca/real-estate/27464365/yako-residential-acreage-corman-park-rm-no-344



