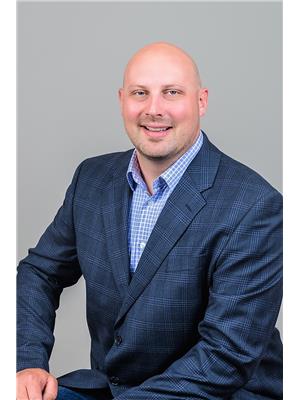4 Bedroom
2 Bathroom
1220 sqft
Bungalow
Forced Air
Acreage
Lawn, Garden Area
$549,900
Amazing investment opportunity within P4G district to become Rural Industrial along with Saskatoon's "Growth to 1 million" plan and commercial zoning is possible within that plan. Current Acreage shows incredible pride of ownership inside and out and would make a horticulturists dream! The well maintained home features many bright new windows showing off the original hardwoods on the main level that features a white heritage kitchen with massive pantry, dining room, living room, 4-piece bathroom, large porch, and 3 good sized bedrooms. In the basement, there is another bedroom, family room, laundry/bathroom, utility room, and 2 more storage rooms. The beautiful yard has tons of mature shelter-belt trees, fruit trees, shrubs, perennials, several sheds, detached single 16x24 garage, and a beautiful 32x20 red barn with 32x20 lean-to off the side. There are 2 wells on the property for drinking and irrigation, as well as a cistern for household use. New septic system just installed. Easy access to Saskatoon, Warman, or Martensville. Don't miss out on this amazing opportunity (id:27989)
Property Details
|
MLS® Number
|
SK965975 |
|
Property Type
|
Single Family |
|
Community Features
|
School Bus |
|
Features
|
Acreage, Treed, Sump Pump |
Building
|
Bathroom Total
|
2 |
|
Bedrooms Total
|
4 |
|
Appliances
|
Washer, Refrigerator, Dishwasher, Dryer, Window Coverings, Garage Door Opener Remote(s), Hood Fan, Storage Shed, Stove |
|
Architectural Style
|
Bungalow |
|
Basement Development
|
Finished |
|
Basement Type
|
Full (finished) |
|
Constructed Date
|
1957 |
|
Heating Fuel
|
Natural Gas |
|
Heating Type
|
Forced Air |
|
Stories Total
|
1 |
|
Size Interior
|
1220 Sqft |
|
Type
|
House |
Parking
|
Detached Garage
|
|
|
Gravel
|
|
|
Parking Space(s)
|
30 |
Land
|
Acreage
|
Yes |
|
Fence Type
|
Fence |
|
Landscape Features
|
Lawn, Garden Area |
|
Size Irregular
|
4.15 |
|
Size Total
|
4.15 Ac |
|
Size Total Text
|
4.15 Ac |
Rooms
| Level |
Type |
Length |
Width |
Dimensions |
|
Basement |
Family Room |
11 ft |
20 ft |
11 ft x 20 ft |
|
Basement |
Bedroom |
8 ft |
17 ft |
8 ft x 17 ft |
|
Basement |
Laundry Room |
10 ft |
8 ft |
10 ft x 8 ft |
|
Basement |
Storage |
|
|
Measurements not available |
|
Basement |
Utility Room |
|
|
Measurements not available |
|
Basement |
Storage |
|
|
Measurements not available |
|
Main Level |
Kitchen |
10 ft |
12 ft |
10 ft x 12 ft |
|
Main Level |
Dining Room |
12 ft |
8 ft |
12 ft x 8 ft |
|
Main Level |
Living Room |
12 ft |
13 ft |
12 ft x 13 ft |
|
Main Level |
Bedroom |
9 ft |
11 ft |
9 ft x 11 ft |
|
Main Level |
Bedroom |
10 ft |
11 ft |
10 ft x 11 ft |
|
Main Level |
Bedroom |
11 ft |
11 ft |
11 ft x 11 ft |
|
Main Level |
4pc Bathroom |
|
|
Measurements not available |
|
Main Level |
Storage |
6 ft |
9 ft |
6 ft x 9 ft |
|
Main Level |
Enclosed Porch |
8 ft |
17 ft |
8 ft x 17 ft |
https://www.realtor.ca/real-estate/26750403/wiebe-acreage-corman-park-rm-no-344


