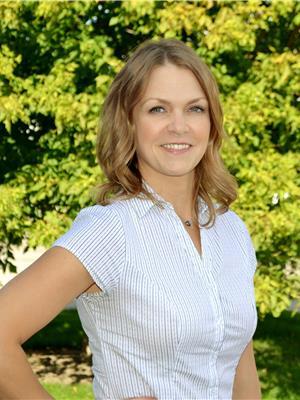Unit C 328 Morrison Drive Yorkton, Saskatchewan S3N 4G2
$285,000Maintenance,
$150 Monthly
Maintenance,
$150 MonthlyNewer and affordable townhouse condo across from St Michaels and MC Knoll Schools with insulated garage! The home has a functional modern kitchen, walk in pantry large enough for a freezer and all of the appliances are included. With all the levels complete, there are a total of 2 family rooms, 3 bedrooms and 3 bathrooms. A n/g fireplace warms the main floor living room that is open to the kitchen and dining. The primary bedroom has a full ensuite, walk in closet plus a conventional closet! The secondary bedrooms share the large full bathroom and have good views of the back yard. The basement is finished with a large rec room. The attached garage has direct entry in to the porch. The back yard is fully fenced and has an extended deck that is partly covered. This townhose is located within walking distance to all amenities. Come view it today! (id:27989)
Property Details
| MLS® Number | SK975822 |
| Property Type | Single Family |
| Community Features | Pets Allowed |
| Features | Rectangular, Sump Pump |
| Structure | Deck |
Building
| Bathroom Total | 3 |
| Bedrooms Total | 3 |
| Appliances | Washer, Refrigerator, Dishwasher, Dryer, Microwave, Window Coverings, Stove |
| Architectural Style | 2 Level |
| Basement Development | Finished |
| Basement Type | Full (finished) |
| Constructed Date | 2009 |
| Cooling Type | Central Air Conditioning, Air Exchanger |
| Fireplace Fuel | Gas |
| Fireplace Present | Yes |
| Fireplace Type | Conventional |
| Heating Type | Forced Air |
| Stories Total | 2 |
| Size Interior | 1400 Sqft |
| Type | Row / Townhouse |
Parking
| Attached Garage | |
| Surfaced | 1 |
| Parking Space(s) | 2 |
Land
| Acreage | No |
| Landscape Features | Lawn |
| Size Irregular | 0.35 |
| Size Total | 0.35 Ac |
| Size Total Text | 0.35 Ac |
Rooms
| Level | Type | Length | Width | Dimensions |
|---|---|---|---|---|
| Second Level | Primary Bedroom | 10'6 x 13'3 | ||
| Second Level | 3pc Ensuite Bath | 4'2 x 4'11 | ||
| Second Level | Bedroom | 9'6 x 9'7 | ||
| Second Level | Bedroom | 9'6 x 9'7 | ||
| Second Level | 4pc Bathroom | 7'11 x 8'3 | ||
| Second Level | Laundry Room | 5 ft | 5 ft x Measurements not available | |
| Basement | Other | 16 ft | 20 ft | 16 ft x 20 ft |
| Basement | Utility Room | Measurements not available | ||
| Main Level | Kitchen | 9'8 x 9'11 | ||
| Main Level | Dining Room | 7'8 x 8'4 | ||
| Main Level | Living Room | 8 ft | 8 ft x Measurements not available | |
| Main Level | 2pc Bathroom | 5'11 x 6'5 | ||
| Main Level | Enclosed Porch | 6'3 x 6'11 |
https://www.realtor.ca/real-estate/27132949/unit-c-328-morrison-drive-yorkton
Interested?
Contact us for more information

Yvette Syrota
Salesperson
(306) 786-6740

