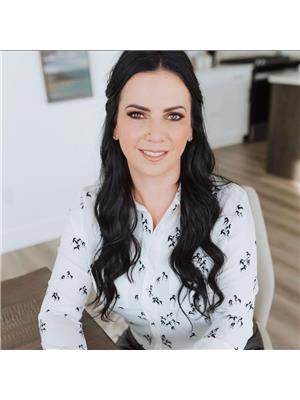4 Bedroom
5 Bathroom
4354 sqft
2 Level
Fireplace
Central Air Conditioning, Air Exchanger
Forced Air
Acreage
Lawn, Underground Sprinkler, Garden Area
$1,099,900
Wow.Currently One of the best priced acreages in our market based on the sq footage and luxury finishes. Welcome to this fabulous luxury oasis in the prairies located at 7 Pelletier road-Cobble Lane Estate. As soon as you set foot into this fabulous two-storey walkout mansion, you will be impressed by the grand entrance, luxurious finishings and amazing large windows and views from almost every room of the house. The 4.95-acre lot that is 70% treed and professionally landscaped offers one grand entryway, grand living rooms, large formal dining room, stunning kitchen and smaller spicy kitchen, two large private balconies, elegant wood-burning fireplaces, and 4 1/2 bathrooms, and one large bonus room with attached 4-piece bathroom, all tiled. The walkout basement is currently in framing stage. The basement is framed featuring large windows, 2 bedrooms, a den, bathroom and access to a beautiful patio space with stunning landscaping. It also features a 3-car attached heated garage. Special features of this home include: spray foam insulation on the whole house, making it very affordable to heat, professional landscaping, trail around the property, hardwood floors throughout, 2 furnaces, 2 air conditioners, triple pane windows, sprinklers and drip line system, custom wood burning fireplace with stone and a fan to heat the house, landscaped to perfection, outdoor fireplace used for bbq and a smokehouse. Amazing private home, with amazing views!! One of a kind! (id:27989)
Property Details
|
MLS® Number
|
SK985274 |
|
Property Type
|
Single Family |
|
Community Features
|
School Bus |
|
Features
|
Acreage, Treed, Rolling, Balcony, Sump Pump |
|
Structure
|
Deck |
Building
|
Bathroom Total
|
5 |
|
Bedrooms Total
|
4 |
|
Appliances
|
Washer, Refrigerator, Dishwasher, Dryer, Microwave, Window Coverings, Garage Door Opener Remote(s), Hood Fan, Storage Shed, Stove |
|
Architectural Style
|
2 Level |
|
Basement Development
|
Unfinished |
|
Basement Features
|
Walk Out |
|
Basement Type
|
Full (unfinished) |
|
Constructed Date
|
2014 |
|
Cooling Type
|
Central Air Conditioning, Air Exchanger |
|
Fireplace Fuel
|
Wood |
|
Fireplace Present
|
Yes |
|
Fireplace Type
|
Conventional |
|
Heating Fuel
|
Natural Gas |
|
Heating Type
|
Forced Air |
|
Stories Total
|
2 |
|
Size Interior
|
4354 Sqft |
|
Type
|
House |
Parking
|
Attached Garage
|
|
|
R V
|
|
|
Gravel
|
|
|
Heated Garage
|
|
|
Parking Space(s)
|
10 |
Land
|
Acreage
|
Yes |
|
Fence Type
|
Fence, Partially Fenced |
|
Landscape Features
|
Lawn, Underground Sprinkler, Garden Area |
|
Size Irregular
|
4.95 |
|
Size Total
|
4.95 Ac |
|
Size Total Text
|
4.95 Ac |
Rooms
| Level |
Type |
Length |
Width |
Dimensions |
|
Second Level |
Bedroom |
15 ft ,9 in |
14 ft ,6 in |
15 ft ,9 in x 14 ft ,6 in |
|
Second Level |
5pc Bathroom |
|
|
X x X |
|
Second Level |
Bedroom |
14 ft ,5 in |
18 ft ,1 in |
14 ft ,5 in x 18 ft ,1 in |
|
Second Level |
4pc Bathroom |
|
|
X x X |
|
Second Level |
4pc Bathroom |
|
|
X x X |
|
Second Level |
Bedroom |
17 ft ,11 in |
14 ft ,5 in |
17 ft ,11 in x 14 ft ,5 in |
|
Second Level |
Bonus Room |
16 ft |
46 ft ,1 in |
16 ft x 46 ft ,1 in |
|
Basement |
Other |
|
|
X x X |
|
Main Level |
Dining Room |
15 ft ,7 in |
9 ft ,11 in |
15 ft ,7 in x 9 ft ,11 in |
|
Main Level |
Kitchen |
13 ft ,4 in |
15 ft |
13 ft ,4 in x 15 ft |
|
Main Level |
Dining Room |
14 ft ,3 in |
15 ft ,3 in |
14 ft ,3 in x 15 ft ,3 in |
|
Main Level |
2pc Bathroom |
|
|
X x X |
|
Main Level |
Kitchen |
11 ft ,9 in |
5 ft |
11 ft ,9 in x 5 ft |
|
Main Level |
Laundry Room |
9 ft ,6 in |
12 ft ,8 in |
9 ft ,6 in x 12 ft ,8 in |
|
Main Level |
Foyer |
19 ft ,6 in |
16 ft ,5 in |
19 ft ,6 in x 16 ft ,5 in |
|
Main Level |
Living Room |
18 ft ,8 in |
18 ft |
18 ft ,8 in x 18 ft |
|
Main Level |
Bedroom |
15 ft ,7 in |
14 ft ,5 in |
15 ft ,7 in x 14 ft ,5 in |
|
Main Level |
5pc Bathroom |
|
|
X x X |
https://www.realtor.ca/real-estate/27511932/private-oasis-acreage-dundurn-rm-no-314


