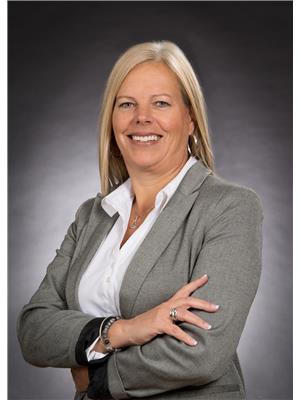4 Bedroom
2 Bathroom
1134 sqft
Raised Bungalow
Pool
Baseboard Heaters, Hot Water, In Floor Heating
Acreage
Lawn, Garden Area
$499,500
Beautiful Acreage located between Spalding and Annaheim. Nestled within a beautifully treed 10 acre property, this charming acreage offers the perfect blend of comfort and tranquility. Built in 1982, the 1134 square foot home is thoughtfully designed, featuring a primary bedroom and a 4 piece bathroom on the main floor, providing ease of living. The main floor also includes a versatile office, a spacious living room, a generous dining area and a large kitchen equipped with a large island, ample storage space and newer stainless steel appliances. A convenient mudroom/laundry area adds to the home's functionality. Descend to the recently renovated basement completed in 2020, and discover three additional bedrooms, another 4 piece bathroom, a sprawling family room perfect for gatherings, and a separate back door entrance with a mudroom. The basement also offers plenty of storage options, ensuring everything has its place. The outdoor amenities are just as impressive. A wrap-around deck invites you to enjoy the serene surroundings, while the yard features a metal 8-piece playground, concrete firepit area with seating for 10, an inground swimming pool for those warm summer days, and a volleyball net for fun with family and friends. The home is heated with an efficient electric boiler with in-floor heating, ensuring comfort throughout the year. This property combines the best of rural living with modern conveniences, making it an ideal retreat for those seeking a peaceful lifestyle. Located 9 miles from Annaheim, 7 miles from Spalding and 40 minutes from Humboldt, this is an amazing space to raise a family or enjoy quiet times. Call your Realtor to view today! (id:27989)
Property Details
|
MLS® Number
|
SK982064 |
|
Property Type
|
Single Family |
|
Community Features
|
School Bus |
|
Features
|
Acreage, Treed, Rectangular |
|
Pool Type
|
Pool |
|
Structure
|
Deck |
Building
|
Bathroom Total
|
2 |
|
Bedrooms Total
|
4 |
|
Appliances
|
Washer, Refrigerator, Dishwasher, Dryer, Microwave, Window Coverings, Play Structure, Storage Shed, Stove |
|
Architectural Style
|
Raised Bungalow |
|
Basement Development
|
Finished |
|
Basement Type
|
Full (finished) |
|
Constructed Date
|
1982 |
|
Heating Fuel
|
Electric |
|
Heating Type
|
Baseboard Heaters, Hot Water, In Floor Heating |
|
Stories Total
|
1 |
|
Size Interior
|
1134 Sqft |
|
Type
|
House |
Parking
|
Gravel
|
|
|
Parking Space(s)
|
12 |
Land
|
Acreage
|
Yes |
|
Landscape Features
|
Lawn, Garden Area |
|
Size Irregular
|
10.00 |
|
Size Total
|
10 Ac |
|
Size Total Text
|
10 Ac |
Rooms
| Level |
Type |
Length |
Width |
Dimensions |
|
Basement |
Family Room |
19 ft ,5 in |
17 ft ,5 in |
19 ft ,5 in x 17 ft ,5 in |
|
Basement |
Bedroom |
12 ft ,6 in |
12 ft ,5 in |
12 ft ,6 in x 12 ft ,5 in |
|
Basement |
Bedroom |
12 ft ,2 in |
8 ft ,2 in |
12 ft ,2 in x 8 ft ,2 in |
|
Basement |
Bedroom |
12 ft ,5 in |
9 ft ,5 in |
12 ft ,5 in x 9 ft ,5 in |
|
Basement |
4pc Bathroom |
8 ft ,4 in |
4 ft ,11 in |
8 ft ,4 in x 4 ft ,11 in |
|
Basement |
Mud Room |
8 ft |
8 ft |
8 ft x 8 ft |
|
Basement |
Utility Room |
8 ft |
6 ft ,5 in |
8 ft x 6 ft ,5 in |
|
Main Level |
Other |
19 ft |
8 ft ,11 in |
19 ft x 8 ft ,11 in |
|
Main Level |
Kitchen |
13 ft ,9 in |
13 ft ,2 in |
13 ft ,9 in x 13 ft ,2 in |
|
Main Level |
Dining Room |
13 ft ,5 in |
7 ft ,10 in |
13 ft ,5 in x 7 ft ,10 in |
|
Main Level |
Living Room |
17 ft ,3 in |
13 ft ,3 in |
17 ft ,3 in x 13 ft ,3 in |
|
Main Level |
Office |
9 ft ,4 in |
5 ft ,8 in |
9 ft ,4 in x 5 ft ,8 in |
|
Main Level |
Primary Bedroom |
|
11 ft |
Measurements not available x 11 ft |
|
Main Level |
4pc Bathroom |
13 ft ,2 in |
7 ft ,6 in |
13 ft ,2 in x 7 ft ,6 in |
https://www.realtor.ca/real-estate/27342098/pohler-acreage-spalding


