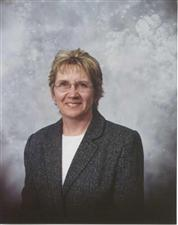3 Bedroom
2 Bathroom
1156 sqft
Bungalow
Central Air Conditioning
Acreage
Lawn, Garden Area
$360,000
Wow! Snap this one up quick! Beautifully landscaped acreage NE of Porcupine Plain. 8.74 acres in LSD 5 with 2008, 1156 sq. ft. bungalow situated on a preserved wood basement. Detached garage 2008 (24 x 30). Concrete floor. Presently heated with wood stove (not included). Covered deck 16 x 12 has blinds which can be lowered on south and west sides of the deck. Garden shed. Playhouse. Large open concept living area with large mudroom. Custom built Alder cabinets in kitchen; cork floor. 2 large bedrooms 1 full bath. Primary bedroom has laundry closet and office nook. Basement has tank room for 2 -1750 water tanks...water hauled from Porcupine Plain. 2 pc. bath, large bedroom, cold storage and plenty of storage area. (id:27989)
Property Details
|
MLS® Number
|
SK988098 |
|
Property Type
|
Single Family |
|
Community Features
|
School Bus |
|
Features
|
Acreage, Treed, Rolling |
|
Structure
|
Deck |
Building
|
Bathroom Total
|
2 |
|
Bedrooms Total
|
3 |
|
Appliances
|
Washer, Refrigerator, Dryer, Microwave, Window Coverings, Garage Door Opener Remote(s), Storage Shed, Stove |
|
Architectural Style
|
Bungalow |
|
Basement Development
|
Partially Finished |
|
Basement Type
|
Full (partially Finished) |
|
Constructed Date
|
2008 |
|
Cooling Type
|
Central Air Conditioning |
|
Heating Fuel
|
Geo Thermal |
|
Stories Total
|
1 |
|
Size Interior
|
1156 Sqft |
|
Type
|
House |
Parking
|
Gravel
|
|
|
Heated Garage
|
|
|
Parking Space(s)
|
6 |
Land
|
Acreage
|
Yes |
|
Fence Type
|
Fence |
|
Landscape Features
|
Lawn, Garden Area |
|
Size Irregular
|
9.88 |
|
Size Total
|
9.88 Ac |
|
Size Total Text
|
9.88 Ac |
Rooms
| Level |
Type |
Length |
Width |
Dimensions |
|
Basement |
Storage |
7 ft ,10 in |
7 ft ,1 in |
7 ft ,10 in x 7 ft ,1 in |
|
Basement |
Storage |
24 ft |
11 ft ,3 in |
24 ft x 11 ft ,3 in |
|
Basement |
3pc Bathroom |
8 ft ,10 in |
5 ft ,8 in |
8 ft ,10 in x 5 ft ,8 in |
|
Basement |
Bedroom |
21 ft |
8 ft ,2 in |
21 ft x 8 ft ,2 in |
|
Basement |
Storage |
11 ft ,5 in |
23 ft ,11 in |
11 ft ,5 in x 23 ft ,11 in |
|
Basement |
Storage |
9 ft ,2 in |
14 ft ,10 in |
9 ft ,2 in x 14 ft ,10 in |
|
Main Level |
Mud Room |
8 ft ,6 in |
11 ft ,8 in |
8 ft ,6 in x 11 ft ,8 in |
|
Main Level |
Dining Room |
12 ft ,6 in |
12 ft ,10 in |
12 ft ,6 in x 12 ft ,10 in |
|
Main Level |
Living Room |
22 ft |
12 ft ,8 in |
22 ft x 12 ft ,8 in |
|
Main Level |
Kitchen |
9 ft ,2 in |
9 ft ,3 in |
9 ft ,2 in x 9 ft ,3 in |
|
Main Level |
Primary Bedroom |
14 ft ,10 in |
11 ft ,2 in |
14 ft ,10 in x 11 ft ,2 in |
|
Main Level |
Laundry Room |
3 ft ,4 in |
5 ft ,6 in |
3 ft ,4 in x 5 ft ,6 in |
|
Main Level |
Bedroom |
12 ft ,5 in |
11 ft ,5 in |
12 ft ,5 in x 11 ft ,5 in |
|
Main Level |
4pc Bathroom |
10 ft ,8 in |
5 ft ,1 in |
10 ft ,8 in x 5 ft ,1 in |
https://www.realtor.ca/real-estate/27646720/ottenbreit-acreage-porcupine-rm-no-395


