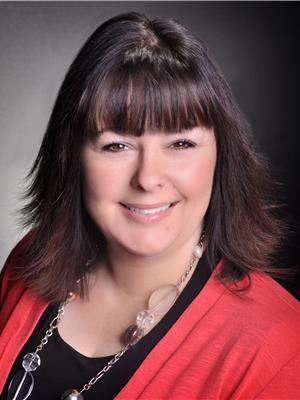5 Bedroom
4 Bathroom
2629 sqft
Bungalow
Fireplace
Pool
Central Air Conditioning, Air Exchanger
Forced Air, In Floor Heating
Acreage
Lawn, Underground Sprinkler, Garden Area
$1,200,000
This incredible, one of a kind acreage has over 5200 square feet of living space on 18 well appointed acres and features a 40x60 heated shop, an amazing in ground saltwater pool , outdoor kitchen, fireplace and bathroom/change room/storage room. Inside you’ll find a spacious open concept kitchen, breakfast nook, family room, formal dining room and living room. The large primary suite boasts 11 foot ceilings, a 15 foot walk in closet and 5 piece spa-like ensuite. The basement has a 950 sq ft entertainer’s dream including a projector and screen with built ins, wet bar with ice maker and beverage centre, games tables and dart board. The water heater, pool liner, shingles and well are all new. With a total of 5 bedrooms, 5 bathrooms, a gym, an office and the amazing pool area this home really has it all! (id:27989)
Property Details
|
MLS® Number
|
SK980518 |
|
Property Type
|
Single Family |
|
Community Features
|
School Bus |
|
Features
|
Acreage, Treed |
|
Pool Type
|
Pool |
|
Structure
|
Deck |
Building
|
Bathroom Total
|
4 |
|
Bedrooms Total
|
5 |
|
Appliances
|
Washer, Refrigerator, Satellite Dish, Dishwasher, Dryer, Microwave, Alarm System, Garburator, Oven - Built-in, Garage Door Opener Remote(s), Hood Fan, Storage Shed, Stove |
|
Architectural Style
|
Bungalow |
|
Basement Development
|
Finished |
|
Basement Type
|
Full (finished) |
|
Constructed Date
|
2006 |
|
Cooling Type
|
Central Air Conditioning, Air Exchanger |
|
Fire Protection
|
Alarm System |
|
Fireplace Fuel
|
Gas |
|
Fireplace Present
|
Yes |
|
Fireplace Type
|
Conventional |
|
Heating Fuel
|
Natural Gas |
|
Heating Type
|
Forced Air, In Floor Heating |
|
Stories Total
|
1 |
|
Size Interior
|
2629 Sqft |
|
Type
|
House |
Parking
|
Attached Garage
|
|
|
Gravel
|
|
|
Heated Garage
|
|
|
Parking Space(s)
|
10 |
Land
|
Acreage
|
Yes |
|
Fence Type
|
Partially Fenced |
|
Landscape Features
|
Lawn, Underground Sprinkler, Garden Area |
|
Size Irregular
|
17.51 |
|
Size Total
|
17.51 Ac |
|
Size Total Text
|
17.51 Ac |
Rooms
| Level |
Type |
Length |
Width |
Dimensions |
|
Basement |
Other |
|
|
28' x 34' |
|
Basement |
Other |
|
|
13' x 14'6 |
|
Basement |
Bedroom |
|
|
13' x 12'6 |
|
Basement |
Office |
|
|
11' x 12'6 |
|
Basement |
Bedroom |
|
|
13' x 12' |
|
Basement |
4pc Bathroom |
|
|
13' x 9' |
|
Basement |
Storage |
|
|
10' x 13' |
|
Main Level |
Foyer |
|
|
8' x 8' |
|
Main Level |
Kitchen |
|
|
13' x 26'3 |
|
Main Level |
Dining Nook |
|
|
10' x 10' |
|
Main Level |
Family Room |
|
|
17' x 14' |
|
Main Level |
Dining Room |
|
|
13' x 12' |
|
Main Level |
Living Room |
|
|
14' x 15' |
|
Main Level |
Primary Bedroom |
|
|
18' x 14' |
|
Main Level |
5pc Ensuite Bath |
|
|
12' x 11' |
|
Main Level |
Laundry Room |
|
|
9' x 9' |
|
Main Level |
Bedroom |
|
|
13' x 13' |
|
Main Level |
5pc Bathroom |
|
|
10' x 10' |
|
Main Level |
Bedroom |
|
|
12' x 13' |
|
Main Level |
2pc Bathroom |
|
|
5'5 x 5'5 |
https://www.realtor.ca/real-estate/27286078/manteiseeman-acreage-estevan-rm-no-5


