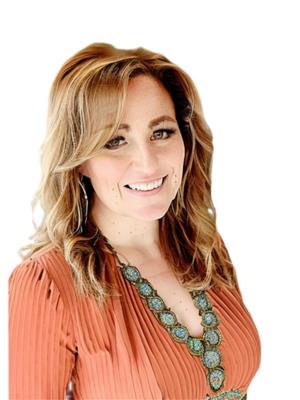3 Bedroom
3 Bathroom
1945 sqft
2 Level
Hot Water, In Floor Heating, Other
Waterfront
Lawn
$220,000
Fantastic opportunity to get creative and inspired in the completion of this waterfront-All Season Cabin. 1449 sq ft on 2 storeys. All rooms are framed and mostly sheeted to include, 3 bed, 3 baths, loft, office, spacious living, dining and kitchen area, dormer windows, metal roofing and ICF walls. Built but not completed in 2007, attached to old 1975 built 536 sq ft cabin (written as bonus room on listing specs). In floor heating, 100 amp electrical service, private well (36 inch casing approximately 8 ft. seller says 5 gpm) and septic tank (400 gallon holding, below ground level and 1300 septic), Lease fee $400.00, taxes $1269.62 for 2023.. Building specs available upon request. All mudding, sanding and painting is recently completed, ready for flooring, light fixtures, bathroom and kitchen installs. This property is located walking distance to a 9-hole pristine golf course with grass greens and watered fairways, this park is usually at its max capacity in summer months; this lake also features a sandy beach with swimming and separate boating area; trout pond accessible by the lake as well. This park is located a few kms from Macklin and hosts an annual world Bunnock championship every summer which brings in a lot of spectators and competitors. (id:27989)
Property Details
|
MLS® Number
|
SK979902 |
|
Property Type
|
Single Family |
|
Features
|
Treed, Recreational |
|
Structure
|
Deck, Patio(s) |
|
Water Front Type
|
Waterfront |
Building
|
Bathroom Total
|
3 |
|
Bedrooms Total
|
3 |
|
Architectural Style
|
2 Level |
|
Basement Development
|
Partially Finished |
|
Basement Type
|
Full (partially Finished) |
|
Constructed Date
|
2007 |
|
Heating Type
|
Hot Water, In Floor Heating, Other |
|
Stories Total
|
2 |
|
Size Interior
|
1945 Sqft |
|
Type
|
House |
Parking
Land
|
Acreage
|
No |
|
Landscape Features
|
Lawn |
|
Size Irregular
|
0.19 |
|
Size Total
|
0.19 Ac |
|
Size Total Text
|
0.19 Ac |
Rooms
| Level |
Type |
Length |
Width |
Dimensions |
|
Second Level |
Bedroom |
10 ft ,8 in |
12 ft ,7 in |
10 ft ,8 in x 12 ft ,7 in |
|
Second Level |
3pc Bathroom |
8 ft ,2 in |
6 ft ,8 in |
8 ft ,2 in x 6 ft ,8 in |
|
Second Level |
Loft |
13 ft ,7 in |
13 ft |
13 ft ,7 in x 13 ft |
|
Second Level |
Bedroom |
11 ft ,7 in |
12 ft ,11 in |
11 ft ,7 in x 12 ft ,11 in |
|
Basement |
Family Room |
24 ft |
13 ft ,7 in |
24 ft x 13 ft ,7 in |
|
Basement |
Bedroom |
12 ft |
14 ft |
12 ft x 14 ft |
|
Basement |
3pc Bathroom |
10 ft |
6 ft |
10 ft x 6 ft |
|
Basement |
Utility Room |
10 ft |
6 ft |
10 ft x 6 ft |
|
Basement |
Bonus Room |
24 ft |
24 ft |
24 ft x 24 ft |
|
Main Level |
Office |
13 ft ,2 in |
11 ft ,3 in |
13 ft ,2 in x 11 ft ,3 in |
|
Main Level |
Other |
14 ft ,1 in |
12 ft ,11 in |
14 ft ,1 in x 12 ft ,11 in |
|
Main Level |
Kitchen |
13 ft ,8 in |
12 ft ,3 in |
13 ft ,8 in x 12 ft ,3 in |
|
Main Level |
Dining Room |
13 ft ,8 in |
12 ft |
13 ft ,8 in x 12 ft |
|
Main Level |
3pc Bathroom |
6 ft ,9 in |
7 ft ,6 in |
6 ft ,9 in x 7 ft ,6 in |
https://www.realtor.ca/real-estate/27266306/lot-11-macklin-lake-regional-park-eye-hill-rm-no-382


