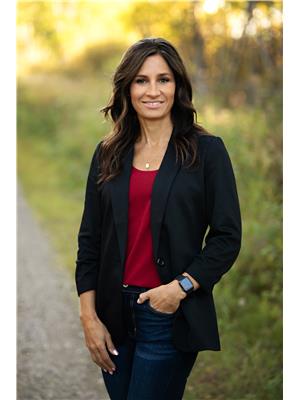5 Bedroom
3 Bathroom
2400 sqft
Bungalow
Fireplace
Forced Air
Acreage
Lawn, Garden Area
$420,000
4.78 acres conveniently located just ¼ mile north of Turtleford. This large 5BD, 3BA home with a mature yard is perfect for your family. Home features large kitchen with gas cook stove, wine cooler, large island, and walk in pantry. Dining area is spacious and fits a large dining set which is great for hosting large family gatherings and leads you to the deck over looking the landscaped yard. Living room is cozy with a brick wood burning fireplace. Main floor laundry room with ample storage. Master bedroom features a large ensuite and walk in closet. The basement has an open family room, large bathroom, lots of storage and an impressive home gym. Outdoor space has a large deck, garden area, mature trees, shrubs, brick patio area, firepit area, and play structure. All appliances are included. Shop is in the process of being subdivided and sold separately, there will be an easement for shared road, and shared well agreement in place upon the subdivision completion. (id:27989)
Property Details
|
MLS® Number
|
SK963063 |
|
Property Type
|
Single Family |
|
Community Features
|
School Bus |
|
Features
|
Acreage, Treed, Irregular Lot Size, Rolling |
Building
|
Bathroom Total
|
3 |
|
Bedrooms Total
|
5 |
|
Appliances
|
Washer, Refrigerator, Dishwasher, Dryer, Microwave, Freezer, Window Coverings, Hood Fan, Storage Shed, Stove |
|
Architectural Style
|
Bungalow |
|
Basement Development
|
Finished |
|
Basement Type
|
Full (finished) |
|
Constructed Date
|
1982 |
|
Fireplace Fuel
|
Wood |
|
Fireplace Present
|
Yes |
|
Fireplace Type
|
Conventional |
|
Heating Fuel
|
Natural Gas |
|
Heating Type
|
Forced Air |
|
Stories Total
|
1 |
|
Size Interior
|
2400 Sqft |
|
Type
|
House |
Parking
|
Attached Garage
|
|
|
Gravel
|
|
|
Parking Space(s)
|
6 |
Land
|
Acreage
|
Yes |
|
Landscape Features
|
Lawn, Garden Area |
|
Size Irregular
|
5.75 |
|
Size Total
|
5.75 Ac |
|
Size Total Text
|
5.75 Ac |
Rooms
| Level |
Type |
Length |
Width |
Dimensions |
|
Basement |
Other |
26 ft |
25 ft |
26 ft x 25 ft |
|
Basement |
Storage |
16 ft |
11 ft ,8 in |
16 ft x 11 ft ,8 in |
|
Basement |
4pc Bathroom |
14 ft |
4 ft ,5 in |
14 ft x 4 ft ,5 in |
|
Basement |
Bedroom |
19 ft |
12 ft ,2 in |
19 ft x 12 ft ,2 in |
|
Basement |
Family Room |
22 ft ,2 in |
18 ft ,8 in |
22 ft ,2 in x 18 ft ,8 in |
|
Basement |
Utility Room |
12 ft |
7 ft |
12 ft x 7 ft |
|
Basement |
Bedroom |
18 ft ,4 in |
11 ft ,8 in |
18 ft ,4 in x 11 ft ,8 in |
|
Main Level |
Foyer |
10 ft ,3 in |
6 ft ,5 in |
10 ft ,3 in x 6 ft ,5 in |
|
Main Level |
Storage |
6 ft ,8 in |
5 ft ,5 in |
6 ft ,8 in x 5 ft ,5 in |
|
Main Level |
Kitchen |
19 ft ,2 in |
14 ft ,5 in |
19 ft ,2 in x 14 ft ,5 in |
|
Main Level |
Dining Room |
18 ft ,5 in |
9 ft ,7 in |
18 ft ,5 in x 9 ft ,7 in |
|
Main Level |
Living Room |
26 ft |
19 ft |
26 ft x 19 ft |
|
Main Level |
3pc Bathroom |
9 ft |
8 ft ,6 in |
9 ft x 8 ft ,6 in |
|
Main Level |
Laundry Room |
19 ft |
5 ft |
19 ft x 5 ft |
|
Main Level |
Bedroom |
12 ft |
9 ft ,3 in |
12 ft x 9 ft ,3 in |
|
Main Level |
Bedroom |
15 ft |
10 ft |
15 ft x 10 ft |
|
Main Level |
Bedroom |
18 ft ,9 in |
10 ft ,5 in |
18 ft ,9 in x 10 ft ,5 in |
|
Main Level |
Storage |
8 ft |
5 ft ,6 in |
8 ft x 5 ft ,6 in |
|
Main Level |
3pc Bathroom |
9 ft ,1 in |
7 ft ,8 in |
9 ft ,1 in x 7 ft ,8 in |
https://www.realtor.ca/real-estate/26672690/locke-acreage-mervin-rm-no499


