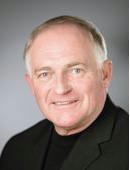2 Bedroom
3 Bathroom
1753 sqft
Air Exchanger
Acreage
Lawn
$985,000
This is one-of-a-kind home. Designed to be a passive solar house; extremely high quality insulated and efficient walls, windows and ceilings, which includes a heat exchanger. Open design kitchen, with Elmira stove, custom tin ceiling, and Kitchen Aid appliances with panel ready coverings. Main floor also includes sunroom, large dining room, 4-piece bathroom with laundry, family room with custom made murphy bed and privacy doors and primary bedroom with walk in closet and 5-piece ensuite. Loft on 2nd level includes bedroom room as well as open concept area that can be used as a more bedrooms, office or living area. All woodwork in home is custom made. Basement includes bedroom, 3-piece bathroom, utility room and large woodworking area with access to the garage. Insulated attached double car garage with 2 single car door access. This acreage is just short of 27 acres that includes 42’x78’ straight wall tinned building with power divided in to a 42'x30' heated finished shop and48'x42' storage building with a sliding door,+ 32’x40’ barn with cement floors and power. It has fencing and cross fencing, with a dugout. This property is connected to a rural water line. It is just off a primary single lane highway. Book your showing now! (id:27989)
Property Details
|
MLS® Number
|
SK973553 |
|
Property Type
|
Single Family |
|
Community Features
|
School Bus |
|
Features
|
Acreage, Treed, Irregular Lot Size, Rolling |
|
Structure
|
Deck |
Building
|
Bathroom Total
|
3 |
|
Bedrooms Total
|
2 |
|
Appliances
|
Washer, Refrigerator, Dryer, Microwave, Window Coverings, Garage Door Opener Remote(s), Central Vacuum, Stove |
|
Basement Type
|
Full |
|
Constructed Date
|
2013 |
|
Cooling Type
|
Air Exchanger |
|
Heating Fuel
|
Propane |
|
Stories Total
|
2 |
|
Size Interior
|
1753 Sqft |
|
Type
|
House |
Parking
Land
|
Acreage
|
Yes |
|
Fence Type
|
Fence, Partially Fenced |
|
Landscape Features
|
Lawn |
|
Size Irregular
|
26.97 |
|
Size Total
|
26.97 Ac |
|
Size Total Text
|
26.97 Ac |
Rooms
| Level |
Type |
Length |
Width |
Dimensions |
|
Second Level |
Loft |
|
|
15'4 x 19' |
|
Second Level |
Bedroom |
|
|
11' x 12'6 |
|
Main Level |
Kitchen |
|
|
15'8 x 11'8 |
|
Main Level |
Dining Room |
|
|
17' x 17' |
|
Main Level |
Other |
|
|
8'7 x 12'9 |
|
Main Level |
Family Room |
|
|
18' x 14' |
|
Main Level |
Bedroom |
|
|
9' x 17' |
|
Main Level |
4pc Bathroom |
|
|
Measurements not available |
|
Main Level |
5pc Bathroom |
|
|
Measurements not available |
https://www.realtor.ca/real-estate/27034307/gross-acreage-outlook-outlook


