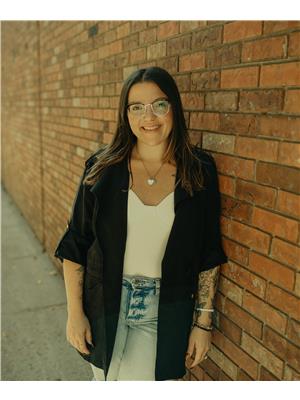. Gregory Avenue E Edenwold Rm No. 158, Saskatchewan S4L 5B1
$1,100,000
This stunning 2023 built walk-out sits on 3.5 acres of land and is one you need to see! Offering the perfect blend of luxury, functionality, and natural beauty, this exceptional property offers a opportunity to embrace the best of both worlds - city convenience and acreage living! As you enter this 2,160 sqft home, your greeted by breathtaking prairie views that stretch as far as the eye can see. The heart of the home lies in the gourmet kitchen, where a massive 10' island takes center stage, perfect for hosting family gatherings. The open concept design seamlessly connects the kitchen, dining room, to the living room, where a wood-burning fireplace sets the stage for cozy evenings with loved ones. Entertaining is a breeze with the sprawling butler's pantry, complete with additional cabinetry, a sink, and built-in shelving to keep everything organized and within reach. The primary bedroom offers a cozy retreat with an electric fireplace, patio doors leading to the balcony, an ensuite with a soaker tub, and a walk-in closet. Finishing off the main floor is a second bedroom, 4pc bathroom, laundry room, office nook, mudroom with a walk-in closet that leads you into the oversized 34x29 attached garage. The basement presents a spacious rec room, 4 pc bathroom, in floor heating, plenty of space for a future kitchen or wet bar with roughed in plumbing, and 3 spacious bedrooms, including 2 with walk-in closets and 1 with a custom-built vanity. This property boasts an outdoor oasis that truly sets it apart. One of the highlights being the 15' deep pond. Complete with a water aeration system, erosion control geomat, fountain, beach area, and dock, this pond offers endless opportunities for enjoyment throughout the year. In the winter months, it can be transformed into your own private skating rink. This location is second to none with being only minutes from the city and bordering the vibrant community of White City. Contact your agent today to book a showing!! (id:27989)
Property Details
| MLS® Number | SK962034 |
| Property Type | Single Family |
| Community Features | School Bus |
| Features | Acreage, Treed, Irregular Lot Size, Balcony, Sump Pump |
| Structure | Deck, Patio(s) |
Building
| Bathroom Total | 3 |
| Bedrooms Total | 5 |
| Appliances | Washer, Refrigerator, Dishwasher, Dryer, Garage Door Opener Remote(s), Hood Fan, Stove |
| Architectural Style | Bungalow |
| Constructed Date | 2022 |
| Cooling Type | Central Air Conditioning, Air Exchanger |
| Fireplace Fuel | Electric,wood |
| Fireplace Present | Yes |
| Fireplace Type | Conventional,conventional |
| Heating Fuel | Natural Gas |
| Heating Type | Forced Air, In Floor Heating |
| Stories Total | 1 |
| Size Interior | 2160 Sqft |
| Type | House |
Parking
| Attached Garage | |
| R V | |
| Heated Garage | |
| Parking Space(s) | 15 |
Land
| Acreage | Yes |
| Fence Type | Fence, Partially Fenced |
| Landscape Features | Garden Area |
| Size Irregular | 3.50 |
| Size Total | 3.5 Ac |
| Size Total Text | 3.5 Ac |
Rooms
| Level | Type | Length | Width | Dimensions |
|---|---|---|---|---|
| Basement | Bedroom | 13'5 x 13'6 | ||
| Basement | Bedroom | 13' x 13'7 | ||
| Basement | Bedroom | 12'11 x 15' | ||
| Basement | Other | 27'3 x 40'3 | ||
| Basement | 4pc Bathroom | Measurements not available | ||
| Main Level | Foyer | 9'7 x 11'11 | ||
| Main Level | Family Room | 15'4 x 18'8 | ||
| Main Level | Kitchen | 14 ft | 14 ft x Measurements not available | |
| Main Level | Dining Room | 8' x 14' | ||
| Main Level | Primary Bedroom | 14'3 x 14'5 | ||
| Main Level | 5pc Bathroom | Measurements not available | ||
| Main Level | 4pc Bathroom | Measurements not available | ||
| Main Level | Bedroom | 11'5 x 11'1 | ||
| Main Level | Laundry Room | 9'1 x 12'2 | ||
| Main Level | Mud Room | 6'1 x 11'11 | ||
| Main Level | Dining Nook | 9'1 x 9'2 |
https://www.realtor.ca/real-estate/26620767/-gregory-avenue-e-edenwold-rm-no-158
Interested?
Contact us for more information


Caitlyn Gallagher
Salesperson
www.caitlyngallagher.com/
https://www.facebook.com/caitgallrealestate
https://www.instagram.com/caitgall


