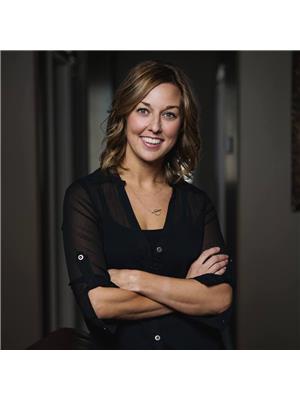3 Bedroom
2 Bathroom
1610 sqft
Bungalow
Central Air Conditioning
Forced Air
Acreage
Lawn
$259,000
Completely renovated, 1610 sqft bungalow on a .77 acre lot! This beautiful, move-in ready home features 3 bedrooms, 2 bathrooms, an open concept layout, hardwood/tiled floors, and vaulted ceilings! The spacious master bedroom provides you with a large closet and 3pc ensuite! You’ll also find an additional 4pc bathroom and large storage/utility room. Everything located on the main level makes for some easy living! Outside you’ll find a huge covered, south facing deck that’s perfect for entertaining! UPDATES INCLUDE: shingles (2019), windows (2014), furnace (2014), and water heater (2014). BONUSES INCLUDE: central air. Don’t let this little gem slip away; located just off of the #9/#48 junction! (id:27989)
Property Details
|
MLS® Number
|
SK987426 |
|
Property Type
|
Single Family |
|
Community Features
|
School Bus |
|
Features
|
Acreage, Treed, Rectangular, Sump Pump |
|
Structure
|
Deck |
Building
|
Bathroom Total
|
2 |
|
Bedrooms Total
|
3 |
|
Appliances
|
Washer, Refrigerator, Dishwasher, Dryer, Microwave, Freezer, Window Coverings, Stove |
|
Architectural Style
|
Bungalow |
|
Basement Development
|
Not Applicable |
|
Basement Type
|
Crawl Space (not Applicable) |
|
Constructed Date
|
1970 |
|
Cooling Type
|
Central Air Conditioning |
|
Heating Fuel
|
Propane |
|
Heating Type
|
Forced Air |
|
Stories Total
|
1 |
|
Size Interior
|
1610 Sqft |
|
Type
|
House |
Parking
|
None
|
|
|
Gravel
|
|
|
Parking Space(s)
|
10 |
Land
|
Acreage
|
Yes |
|
Landscape Features
|
Lawn |
|
Size Frontage
|
210 Ft |
|
Size Irregular
|
0.77 |
|
Size Total
|
0.77 Ac |
|
Size Total Text
|
0.77 Ac |
Rooms
| Level |
Type |
Length |
Width |
Dimensions |
|
Main Level |
Kitchen |
|
|
12' x 12' |
|
Main Level |
Dining Room |
|
|
12' x 9' |
|
Main Level |
Living Room |
|
|
22' x 11'3" |
|
Main Level |
4pc Bathroom |
|
|
- x - |
|
Main Level |
Primary Bedroom |
|
|
16'5" x 11'1" |
|
Main Level |
3pc Ensuite Bath |
|
|
- x - |
|
Main Level |
Bedroom |
|
|
12' x 9' |
|
Main Level |
Bedroom |
|
|
11'9" x 9' |
|
Main Level |
Storage |
|
|
13' x 9'4" |
|
Main Level |
Foyer |
|
|
9'2" x 8'8" |
https://www.realtor.ca/real-estate/27611610/frank-acreage-wawken-rm-no-93


