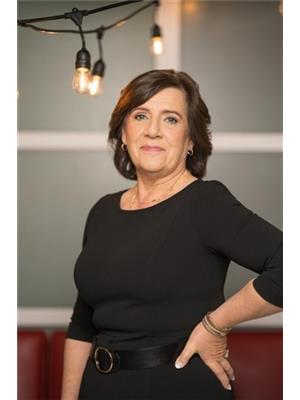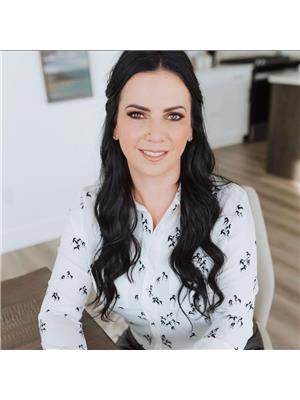Dionne Laborde Acreage. Corman Park Rm No. 344, Saskatchewan S0K 1E0
$679,000
Stunning Acreage in Secluded Setting – Fully Renovated & Ready to Move In! Welcome to this beautifully updated acreage, set on 10 acres of private, tree-lined land. This spacious, open-plan home offers the perfect combination of modern upgrades and tranquil country living. The main floor has been completely renovated, showcasing new windows, a new front door, and newer shingles that add both charm and peace of mind. Inside, you'll find a cozy yet expansive living space with in-floor heating, ensuring comfort throughout the year. This home features 4 generous-sized bedrooms—2 on the main floor and 2 upstairs—providing plenty of room for family or guests. The family room is a standout, designed as a tribute to the Saskatchewan Roughriders. Enjoy game days in style with your very own movie room, complete with a projector and screen. The property itself is a secluded oasis, with a nicely treed, partially fenced lot that offers both privacy and practicality. A detached garage provides ample storage, and a tack shed is perfect for equestrian enthusiasts. With its modern updates and serene setting, this acreage is a rare find. Whether you're seeking a family home or a country retreat, this property is ready to welcome you! (id:27989)
Property Details
| MLS® Number | SK981639 |
| Property Type | Single Family |
| Features | Acreage, Treed |
| Structure | Patio(s) |
Building
| Bathroom Total | 2 |
| Bedrooms Total | 4 |
| Appliances | Washer, Refrigerator, Dishwasher, Dryer, Microwave, Garage Door Opener Remote(s), Storage Shed, Stove |
| Architectural Style | 2 Level |
| Constructed Date | 1982 |
| Fireplace Fuel | Electric |
| Fireplace Present | Yes |
| Fireplace Type | Conventional |
| Heating Fuel | Natural Gas |
| Heating Type | Hot Water, In Floor Heating |
| Stories Total | 2 |
| Size Interior | 3300 Sqft |
| Type | House |
Parking
| Detached Garage | |
| Gravel | |
| Parking Space(s) | 20 |
Land
| Acreage | Yes |
| Fence Type | Fence, Partially Fenced |
| Landscape Features | Lawn |
| Size Irregular | 10.02 |
| Size Total | 10.02 Ac |
| Size Total Text | 10.02 Ac |
Rooms
| Level | Type | Length | Width | Dimensions |
|---|---|---|---|---|
| Second Level | Bedroom | 13'8 x 16'7 | ||
| Second Level | Bedroom | 14'0 x 16'3 | ||
| Second Level | Other | 15'2 x 24'1 | ||
| Main Level | Foyer | 10'1 x 7'10 | ||
| Main Level | Living Room | 17'3 x 25'7 | ||
| Main Level | Dining Room | 24'8 x 9'6 | ||
| Main Level | Family Room | 24'8 x 17'10 | ||
| Main Level | Utility Room | 9'9 x 16'11 | ||
| Main Level | 2pc Bathroom | 5'0 x 5'0 | ||
| Main Level | Dining Nook | 14'5 x 10'11 | ||
| Main Level | Kitchen | 14'5 x 9'9 | ||
| Main Level | 5pc Bathroom | 13'2 x 7'8 | ||
| Main Level | Primary Bedroom | 14'11 x 20'11 | ||
| Main Level | Bedroom | 12'7 x 16'3 |
https://www.realtor.ca/real-estate/27329661/dionne-laborde-acreage-corman-park-rm-no-344
Interested?
Contact us for more information


Karen Clouthier
Salesperson
(306) 956-3356


