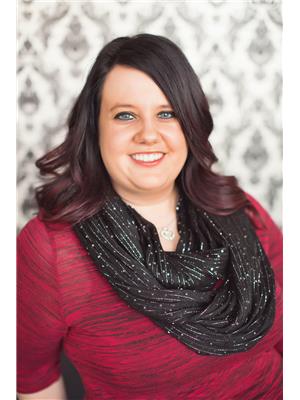5 Bedroom
4 Bathroom
1636 sqft
Bungalow
Fireplace
Air Exchanger
Forced Air
Acreage
Lawn
$649,900
Pristine home nestled on a picturesque 11.49 acre parcel just 10km southwest of Prince Albert. This spacious 1636 square foot bungalow boasts vaulted ceilings and an abundance of natural light. Well-equipped kitchen with a pantry and ample counter/cupboard space. On the main floor you will find three bedrooms, including a luxurious primary bedroom with a walk-in closet and full ensuite with corner jet tub. There is also a 4 piece common bathroom, along with a laundry room/half bath off the mudroom. The finished basement is a haven for relaxation, showcasing a family room with cozy gas fireplace, two bedrooms, a den, a full bath, and ample storage. Additional features include two covered decks, a 10’ x 30’ enclosed sunroom and a firepit area. There is a 36’ x 24’ detached garage, including a 12’ x 24’ workshop at the back which could be used as a third garage stall. A beautifully landscaped yard surrounds this idyllic retreat, offering a serene escape from the ordinary. (id:27989)
Property Details
|
MLS® Number
|
SK959586 |
|
Property Type
|
Single Family |
|
Community Features
|
School Bus |
|
Features
|
Acreage, Treed, Rolling |
|
Structure
|
Deck |
Building
|
Bathroom Total
|
4 |
|
Bedrooms Total
|
5 |
|
Appliances
|
Washer, Refrigerator, Dishwasher, Dryer, Microwave, Garage Door Opener Remote(s), Storage Shed, Stove |
|
Architectural Style
|
Bungalow |
|
Basement Development
|
Finished |
|
Basement Type
|
Full (finished) |
|
Constructed Date
|
2009 |
|
Cooling Type
|
Air Exchanger |
|
Fireplace Fuel
|
Gas |
|
Fireplace Present
|
Yes |
|
Fireplace Type
|
Conventional |
|
Heating Fuel
|
Natural Gas |
|
Heating Type
|
Forced Air |
|
Stories Total
|
1 |
|
Size Interior
|
1636 Sqft |
|
Type
|
House |
Parking
|
Detached Garage
|
|
|
Gravel
|
|
|
Parking Space(s)
|
10 |
Land
|
Acreage
|
Yes |
|
Fence Type
|
Fence |
|
Landscape Features
|
Lawn |
|
Size Irregular
|
11.49 |
|
Size Total
|
11.49 Ac |
|
Size Total Text
|
11.49 Ac |
Rooms
| Level |
Type |
Length |
Width |
Dimensions |
|
Basement |
Family Room |
14 ft |
26 ft ,9 in |
14 ft x 26 ft ,9 in |
|
Basement |
Other |
22 ft ,9 in |
14 ft ,8 in |
22 ft ,9 in x 14 ft ,8 in |
|
Basement |
Utility Room |
10 ft ,8 in |
14 ft ,6 in |
10 ft ,8 in x 14 ft ,6 in |
|
Basement |
Den |
9 ft ,3 in |
10 ft ,8 in |
9 ft ,3 in x 10 ft ,8 in |
|
Basement |
3pc Bathroom |
7 ft ,8 in |
8 ft |
7 ft ,8 in x 8 ft |
|
Basement |
Bedroom |
12 ft ,2 in |
14 ft |
12 ft ,2 in x 14 ft |
|
Basement |
Bedroom |
13 ft ,3 in |
14 ft ,3 in |
13 ft ,3 in x 14 ft ,3 in |
|
Main Level |
Dining Room |
15 ft ,7 in |
12 ft ,1 in |
15 ft ,7 in x 12 ft ,1 in |
|
Main Level |
Kitchen |
10 ft ,6 in |
14 ft ,5 in |
10 ft ,6 in x 14 ft ,5 in |
|
Main Level |
Living Room |
21 ft |
14 ft ,8 in |
21 ft x 14 ft ,8 in |
|
Main Level |
4pc Bathroom |
8 ft ,7 in |
5 ft |
8 ft ,7 in x 5 ft |
|
Main Level |
Primary Bedroom |
14 ft ,1 in |
13 ft ,1 in |
14 ft ,1 in x 13 ft ,1 in |
|
Main Level |
4pc Ensuite Bath |
8 ft ,8 in |
8 ft ,8 in |
8 ft ,8 in x 8 ft ,8 in |
|
Main Level |
Bedroom |
10 ft ,2 in |
10 ft ,8 in |
10 ft ,2 in x 10 ft ,8 in |
|
Main Level |
Bedroom |
10 ft ,3 in |
10 ft ,9 in |
10 ft ,3 in x 10 ft ,9 in |
|
Main Level |
Foyer |
10 ft ,5 in |
6 ft ,5 in |
10 ft ,5 in x 6 ft ,5 in |
|
Main Level |
Laundry Room |
8 ft ,5 in |
5 ft ,8 in |
8 ft ,5 in x 5 ft ,8 in |
|
Main Level |
Sunroom |
30 ft |
10 ft |
30 ft x 10 ft |
https://www.realtor.ca/real-estate/26545189/bibby-road-acreage-prince-albert-rm-no-461


