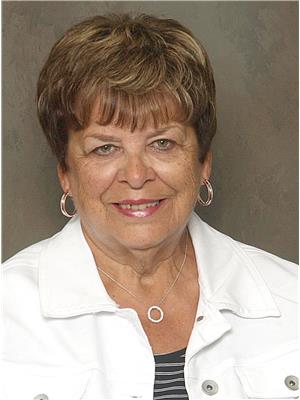2 Bedroom
1 Bathroom
1000 sqft
Mobile Home
Wall Unit, Window Air Conditioner
Forced Air
Lawn
$69,500
If you are looking for comfort, convenience and affordability, look no further. no more stairs with everything conveniently located on one level. As you arrive you will notice the curb appeal and lovely fenced in yard. Enter to find a sizeable porch for outerwear storage. You will then enter in to a very well kept living space. The spacious living room is ideal for entertaining your guests. A dining area with built in cabinet that will seat numerous people for enjoyable family dining opens to a kitchen with ample cabinets, counter space and pantry closet for additional storage. Two sizeable bedrooms and v bathroom completes the main living area of this mobile home. Most windows are newer making for a very bright, cheery home. A lovely sun room filled with filtering sunlight could be a perfect retreat for you. Enjoy the outdoor deck for your family barbeques and entertaining. Both of these relaxing areas overlooks a lovely backyard filled with perennials. A 12 X 20 ft. shed which has power and gas heat giving you many options for its use plus a smaller shed for all your gardening supplies. You will find this to be a very comfortable, relaxing home. So look no further and make this your future home. Call for your personal viewing today! (id:27989)
Property Details
|
MLS® Number
|
SK983880 |
|
Property Type
|
Single Family |
|
Neigbourhood
|
Hillcrest MJ |
|
Features
|
Treed, Rectangular |
|
Structure
|
Deck |
Building
|
Bathroom Total
|
1 |
|
Bedrooms Total
|
2 |
|
Appliances
|
Washer, Refrigerator, Dryer, Window Coverings, Hood Fan, Storage Shed, Stove |
|
Architectural Style
|
Mobile Home |
|
Constructed Date
|
1976 |
|
Cooling Type
|
Wall Unit, Window Air Conditioner |
|
Heating Fuel
|
Natural Gas |
|
Heating Type
|
Forced Air |
|
Size Interior
|
1000 Sqft |
|
Type
|
Mobile Home |
Parking
Land
|
Acreage
|
No |
|
Fence Type
|
Fence |
|
Landscape Features
|
Lawn |
|
Size Irregular
|
0.00 |
|
Size Total
|
0.00 |
|
Size Total Text
|
0.00 |
Rooms
| Level |
Type |
Length |
Width |
Dimensions |
|
Main Level |
Living Room |
14 ft |
13 ft |
14 ft x 13 ft |
|
Main Level |
Dining Room |
10 ft ,6 in |
7 ft ,9 in |
10 ft ,6 in x 7 ft ,9 in |
|
Main Level |
Kitchen |
9 ft |
8 ft |
9 ft x 8 ft |
|
Main Level |
Bedroom |
10 ft ,3 in |
9 ft ,8 in |
10 ft ,3 in x 9 ft ,8 in |
|
Main Level |
Primary Bedroom |
13 ft |
9 ft |
13 ft x 9 ft |
|
Main Level |
5pc Bathroom |
|
|
Measurements not available |
|
Main Level |
Enclosed Porch |
8 ft ,4 in |
7 ft ,4 in |
8 ft ,4 in x 7 ft ,4 in |
https://www.realtor.ca/real-estate/27431303/b4-1455-9th-avenue-ne-moose-jaw-hillcrest-mj


