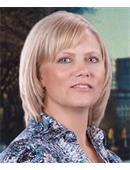5 Bedroom
4 Bathroom
2220 sqft
Bungalow
Forced Air, Hot Water, In Floor Heating
Acreage
Lawn, Garden Area
$459,000
This 2006 bungalow is 2,220 sq ft with a 30'x50' shop on 10 acres in the RM of Loon Lake and would make an excellent family home. Main level features large kitchen with lots of counter space, dining area with access to a west facing deck, living room, primary bedroom with 4pc ensuite, 2nd bedroom, 2pc bathroom/laundry, mudroom plus a one bedroom fully self-contained nanny suite on main level. Suite has its own laundry and south facing covered deck. The basement hosts a large family room, 2 more bedrooms, 4pc bathroom, utility room, cold storage room, large storage room and another small storage room. You also have access to the back yard from the basement. New propane furnace in 2015 and basement has hot water infloor heat. New water treatment system in 2021, pressure tank and septic pumpout 2022. Metal walled/roofed shop built in 2008 has 16' walls set on concrete foundation, two sliding doors, 220 volt plug, loft/storage area and air compressor. Yard is beautifully landscaped with lots of shrubs, fruit trees, garden area and 2 sheds. Located 9km West of Makwa. (id:27989)
Property Details
|
MLS® Number
|
SK962958 |
|
Property Type
|
Single Family |
|
Community Features
|
School Bus |
|
Features
|
Acreage, Treed, Irregular Lot Size, Sump Pump |
|
Structure
|
Deck |
Building
|
Bathroom Total
|
4 |
|
Bedrooms Total
|
5 |
|
Appliances
|
Washer, Refrigerator, Satellite Dish, Dishwasher, Dryer, Window Coverings, Storage Shed, Stove |
|
Architectural Style
|
Bungalow |
|
Basement Development
|
Partially Finished |
|
Basement Type
|
Full (partially Finished) |
|
Constructed Date
|
2006 |
|
Heating Fuel
|
Propane |
|
Heating Type
|
Forced Air, Hot Water, In Floor Heating |
|
Stories Total
|
1 |
|
Size Interior
|
2220 Sqft |
|
Type
|
House |
Parking
|
None
|
|
|
R V
|
|
|
Gravel
|
|
|
Parking Space(s)
|
10 |
Land
|
Acreage
|
Yes |
|
Fence Type
|
Fence |
|
Landscape Features
|
Lawn, Garden Area |
|
Size Irregular
|
10.00 |
|
Size Total
|
10 Ac |
|
Size Total Text
|
10 Ac |
Rooms
| Level |
Type |
Length |
Width |
Dimensions |
|
Basement |
Family Room |
23 ft |
28 ft ,8 in |
23 ft x 28 ft ,8 in |
|
Basement |
Bedroom |
13 ft ,3 in |
9 ft ,3 in |
13 ft ,3 in x 9 ft ,3 in |
|
Basement |
Bedroom |
13 ft ,3 in |
11 ft ,4 in |
13 ft ,3 in x 11 ft ,4 in |
|
Basement |
4pc Bathroom |
11 ft ,3 in |
11 ft ,6 in |
11 ft ,3 in x 11 ft ,6 in |
|
Basement |
Storage |
9 ft ,4 in |
7 ft ,8 in |
9 ft ,4 in x 7 ft ,8 in |
|
Basement |
Storage |
27 ft ,3 in |
9 ft ,3 in |
27 ft ,3 in x 9 ft ,3 in |
|
Basement |
Utility Room |
11 ft ,3 in |
11 ft ,5 in |
11 ft ,3 in x 11 ft ,5 in |
|
Basement |
Storage |
11 ft ,4 in |
9 ft |
11 ft ,4 in x 9 ft |
|
Main Level |
Kitchen |
14 ft ,6 in |
12 ft ,8 in |
14 ft ,6 in x 12 ft ,8 in |
|
Main Level |
Dining Room |
14 ft ,9 in |
12 ft ,8 in |
14 ft ,9 in x 12 ft ,8 in |
|
Main Level |
Living Room |
17 ft ,4 in |
16 ft ,6 in |
17 ft ,4 in x 16 ft ,6 in |
|
Main Level |
Primary Bedroom |
16 ft ,10 in |
11 ft ,10 in |
16 ft ,10 in x 11 ft ,10 in |
|
Main Level |
4pc Ensuite Bath |
8 ft ,6 in |
5 ft |
8 ft ,6 in x 5 ft |
|
Main Level |
Bedroom |
9 ft ,4 in |
8 ft ,10 in |
9 ft ,4 in x 8 ft ,10 in |
|
Main Level |
Laundry Room |
12 ft |
9 ft |
12 ft x 9 ft |
|
Main Level |
Kitchen |
15 ft ,6 in |
12 ft ,3 in |
15 ft ,6 in x 12 ft ,3 in |
|
Main Level |
Living Room |
12 ft ,9 in |
14 ft ,2 in |
12 ft ,9 in x 14 ft ,2 in |
|
Main Level |
Bedroom |
12 ft ,2 in |
10 ft ,5 in |
12 ft ,2 in x 10 ft ,5 in |
|
Main Level |
Laundry Room |
12 ft ,5 in |
10 ft |
12 ft ,5 in x 10 ft |
|
Main Level |
Mud Room |
9 ft ,3 in |
5 ft ,3 in |
9 ft ,3 in x 5 ft ,3 in |
https://www.realtor.ca/real-estate/26665688/9km-west-of-makwa-loon-lake-rm-no-561


