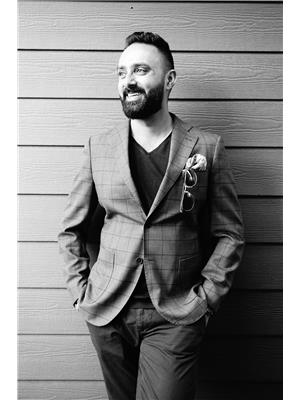99 Rider Place Dundurn Rm No. 314, Saskatchewan S7C 0B6
$689,900
Welcome to this beautiful home located in Water park Estate which is a few minutes drive from Saskatoon. This raised Bungalow offers Luxurious Living Space with 5 BEDS & 3 FULL BATHS! Simple and functional Open Floorplan Concept. Entering the main floor you will find a living room, dining and access to your deck. The maple kitchen is a chef's dream; fully equipped with kitchen island, Stainless Steel appliances, gas cooking range, ample counter space and storage. IT doesn't end here. You will find a second kitchen/ Butler's pantry equipped with a second cooking range & fridge. The master bedroom offers a walk in closet, customized bathroom with rain shower. The 12x 20 sundeck is half covered for you to enjoy both sunny & shady days. Head your way downstairs to the newly constructed basement where you will find 2 bedrooms & a full bathroom. The huge living area offers an electric fireplace. The interior of the house was freshly painted. The home is centrally air conditioned. The oversized garage 31 x 46 ft garage is fully insulated & heated equipped with oversized 10x10 garage door. The home has a rough in for sound system & rough in for central vacuum. Call your favourite Realtor® today to book all showings. (id:27989)
Property Details
| MLS® Number | SK963092 |
| Property Type | Single Family |
| Community Features | School Bus |
| Features | Acreage, Irregular Lot Size, Lane, Sump Pump |
| Structure | Deck |
Building
| Bathroom Total | 3 |
| Bedrooms Total | 5 |
| Appliances | Washer, Refrigerator, Dishwasher, Dryer, Microwave, Window Coverings, Garage Door Opener Remote(s), Hood Fan, Stove |
| Architectural Style | Raised Bungalow |
| Basement Development | Finished |
| Basement Type | Full (finished) |
| Constructed Date | 2016 |
| Cooling Type | Central Air Conditioning |
| Fireplace Fuel | Electric |
| Fireplace Present | Yes |
| Fireplace Type | Conventional |
| Heating Fuel | Natural Gas |
| Heating Type | Forced Air |
| Stories Total | 1 |
| Size Interior | 1702 Sqft |
| Type | House |
Parking
| Attached Garage | |
| Gravel | |
| Heated Garage | |
| Parking Space(s) | 6 |
Land
| Acreage | Yes |
| Size Irregular | 3.85 |
| Size Total | 3.85 Ac |
| Size Total Text | 3.85 Ac |
Rooms
| Level | Type | Length | Width | Dimensions |
|---|---|---|---|---|
| Basement | Bedroom | 12 ft ,3 in | 14 ft ,8 in | 12 ft ,3 in x 14 ft ,8 in |
| Basement | Bedroom | 15 ft ,1 in | 13 ft ,9 in | 15 ft ,1 in x 13 ft ,9 in |
| Basement | 4pc Bathroom | Measurements not available | ||
| Basement | Other | 13 ft | 13 ft ,5 in | 13 ft x 13 ft ,5 in |
| Basement | Living Room | 14 ft ,6 in | 43 ft | 14 ft ,6 in x 43 ft |
| Main Level | Bedroom | 11 ft ,1 in | 11 ft | 11 ft ,1 in x 11 ft |
| Main Level | Bedroom | 11 ft ,5 in | 11 ft | 11 ft ,5 in x 11 ft |
| Main Level | Primary Bedroom | 18 ft ,4 in | 15 ft ,8 in | 18 ft ,4 in x 15 ft ,8 in |
| Main Level | 3pc Bathroom | Measurements not available | ||
| Main Level | 3pc Ensuite Bath | Measurements not available | ||
| Main Level | Kitchen | 12 ft | 12 ft ,3 in | 12 ft x 12 ft ,3 in |
| Main Level | Dining Room | 12 ft | 10 ft | 12 ft x 10 ft |
| Main Level | Living Room | 15 ft ,5 in | 42 ft ,1 in | 15 ft ,5 in x 42 ft ,1 in |
| Main Level | Kitchen | 12 ft | 6 ft | 12 ft x 6 ft |
https://www.realtor.ca/real-estate/26667306/99-rider-place-dundurn-rm-no-314
Interested?
Contact us for more information


Gagan Jagdey
Salesperson


Deepinder Kaur
Salesperson
(306) 955-6235

