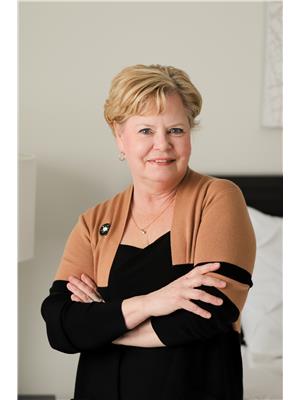3 Bedroom
3 Bathroom
1250 sqft
2 Level
Fireplace
Central Air Conditioning
Forced Air
Lawn
$414,900
Discover this move-in-ready home featuring 3 bedrooms, 2.5 bathrooms, and a single attached garage with direct entry. Thoughtfully upgraded for modern living, it offers: • Rubber paving on driveways and walkways for durability. • Newer shingles, windows, and water heater. • Freshly painted exterior for added curb appeal. Inside, enjoy a functional kitchen with an island and pantry, a cozy gas fireplace, and a lovely three-season sunroom complete with wicker furniture and a stove for cooler days. Extras include central air, central vac, and underground sprinklers. Conveniently located on a main street, with easy winter access and close to shopping and amenities. A must-see property! Call your realtor to view. (id:27989)
Property Details
|
MLS® Number
|
SK988668 |
|
Property Type
|
Single Family |
|
Neigbourhood
|
Lawson Heights |
|
Features
|
Treed, Corner Site, Lane |
|
Structure
|
Patio(s) |
Building
|
Bathroom Total
|
3 |
|
Bedrooms Total
|
3 |
|
Appliances
|
Washer, Refrigerator, Dishwasher, Dryer, Microwave, Alarm System, Freezer, Garburator, Humidifier, Window Coverings, Storage Shed, Stove |
|
Architectural Style
|
2 Level |
|
Basement Development
|
Finished |
|
Basement Type
|
Full (finished) |
|
Constructed Date
|
1979 |
|
Cooling Type
|
Central Air Conditioning |
|
Fire Protection
|
Alarm System |
|
Fireplace Fuel
|
Gas |
|
Fireplace Present
|
Yes |
|
Fireplace Type
|
Conventional |
|
Heating Fuel
|
Natural Gas |
|
Heating Type
|
Forced Air |
|
Stories Total
|
2 |
|
Size Interior
|
1250 Sqft |
|
Type
|
House |
Parking
|
Attached Garage
|
|
|
Parking Pad
|
|
|
Parking Space(s)
|
3 |
Land
|
Acreage
|
No |
|
Fence Type
|
Fence |
|
Landscape Features
|
Lawn |
Rooms
| Level |
Type |
Length |
Width |
Dimensions |
|
Second Level |
Bedroom |
8 ft ,2 in |
10 ft ,2 in |
8 ft ,2 in x 10 ft ,2 in |
|
Second Level |
4pc Bathroom |
|
|
Measurements not available |
|
Second Level |
Primary Bedroom |
11 ft ,11 in |
9 ft ,10 in |
11 ft ,11 in x 9 ft ,10 in |
|
Basement |
Family Room |
13 ft ,9 in |
14 ft |
13 ft ,9 in x 14 ft |
|
Basement |
3pc Bathroom |
|
|
Measurements not available |
|
Basement |
Den |
15 ft ,3 in |
6 ft ,11 in |
15 ft ,3 in x 6 ft ,11 in |
|
Basement |
Utility Room |
20 ft ,9 in |
7 ft ,7 in |
20 ft ,9 in x 7 ft ,7 in |
|
Main Level |
Bedroom |
11 ft ,10 in |
9 ft ,3 in |
11 ft ,10 in x 9 ft ,3 in |
|
Main Level |
Living Room |
15 ft ,9 in |
13 ft ,9 in |
15 ft ,9 in x 13 ft ,9 in |
|
Main Level |
Dining Room |
7 ft ,9 in |
10 ft ,2 in |
7 ft ,9 in x 10 ft ,2 in |
|
Main Level |
Kitchen |
10 ft ,2 in |
12 ft |
10 ft ,2 in x 12 ft |
|
Main Level |
2pc Bathroom |
|
|
Measurements not available |
|
Main Level |
Sunroom |
11 ft ,4 in |
10 ft ,6 in |
11 ft ,4 in x 10 ft ,6 in |
https://www.realtor.ca/real-estate/27677065/955-coppermine-crescent-saskatoon-lawson-heights


