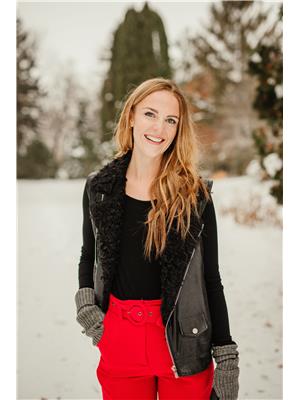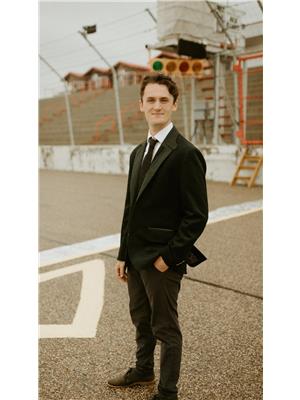3 Bedroom
2 Bathroom
812 sqft
Bungalow
Forced Air
Lawn
$265,000
Discover an ideal first home or investment property with the additional benefit of a separate entrance. This 850 sq ft elevated bungalow brims with possibilities. The main level is filled with light and boasts a contemporary kitchen outfitted with maple cabinetry, an integrated peninsula, resilient vinyl floors, and updated appliances. The open-plan living area highlights the original hardwood floors. It seamlessly connects to the dining space, where expansive windows welcome natural light. A refurbished 4 pc bathroom showcases a tiled tub surround, a relaxing soaker tub, and modern fixtures. The two primary bedrooms offer easy-care vinyl plank floors. Descending to the lower level, you'll appreciate the sizable windows and the roomy family area. A separate entrance from the backyard, accompanied by two extra bedrooms and a refreshed 4-pc bathroom. Significant improvements over the years include updated windows, roof shingles, and a furnace. Located on a 50' plot amid newer residences in the neighbourhood, this appealing investment property is just a short walk from an elementary school. The ample backyard, partially enclosed, presents enormous potential for a garage and RV parking. (id:27989)
Property Details
|
MLS® Number
|
SK987994 |
|
Property Type
|
Single Family |
|
Neigbourhood
|
King George |
|
Structure
|
Deck |
Building
|
Bathroom Total
|
2 |
|
Bedrooms Total
|
3 |
|
Appliances
|
Washer, Refrigerator, Dishwasher, Dryer, Microwave, Alarm System, Freezer, Window Coverings, Storage Shed, Stove |
|
Architectural Style
|
Bungalow |
|
Basement Development
|
Finished |
|
Basement Type
|
Full (finished) |
|
Constructed Date
|
1950 |
|
Fire Protection
|
Alarm System |
|
Heating Fuel
|
Natural Gas |
|
Heating Type
|
Forced Air |
|
Stories Total
|
1 |
|
Size Interior
|
812 Sqft |
|
Type
|
House |
Parking
Land
|
Acreage
|
No |
|
Fence Type
|
Partially Fenced |
|
Landscape Features
|
Lawn |
|
Size Frontage
|
50 Ft |
|
Size Irregular
|
6024.00 |
|
Size Total
|
6024 Sqft |
|
Size Total Text
|
6024 Sqft |
Rooms
| Level |
Type |
Length |
Width |
Dimensions |
|
Basement |
Bedroom |
10 ft ,7 in |
7 ft ,6 in |
10 ft ,7 in x 7 ft ,6 in |
|
Basement |
Family Room |
15 ft |
14 ft |
15 ft x 14 ft |
|
Basement |
4pc Bathroom |
|
|
Measurements not available |
|
Basement |
Kitchen |
10 ft |
7 ft |
10 ft x 7 ft |
|
Basement |
Laundry Room |
|
|
Measurements not available |
|
Main Level |
Living Room |
15 ft |
10 ft ,10 in |
15 ft x 10 ft ,10 in |
|
Main Level |
Dining Room |
11 ft |
7 ft |
11 ft x 7 ft |
|
Main Level |
Kitchen |
12 ft ,5 in |
11 ft |
12 ft ,5 in x 11 ft |
|
Main Level |
Bedroom |
11 ft |
9 ft |
11 ft x 9 ft |
|
Main Level |
Bedroom |
11 ft |
9 ft |
11 ft x 9 ft |
|
Main Level |
4pc Bathroom |
|
|
Measurements not available |
https://www.realtor.ca/real-estate/27654686/908-l-avenue-s-saskatoon-king-george



