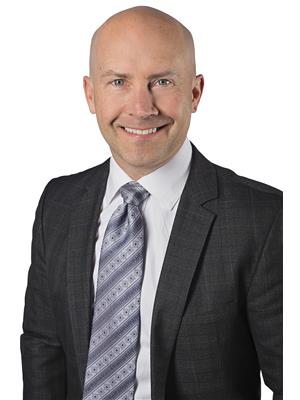904 Qu'appelle Avenue Cupar, Saskatchewan S0G 0Y0
$189,900
Enjoy the comforts of this great family home in the small community of Cupar, SK. The current owners have showcased pride of ownership for the past 50 years. Situated on a large well treed lot with plenty of parking. Spacious 1430 sqft one and three quarter story home features 3 bedrooms & 2 bathrooms. Side entrance takes you thru the mudroom into the large dining and kitchen combination area. Loads of natural light throughout, oak cabinetry with plenty of counter space. Upgraded kitchen countertops with granite transformations, dual sinks, built-in dishwasher and fridge and stove. Cozy adjacent living room that flows through to the heated sun room. LED lighting makes this space the perfect office or craft room. Second level finds 3 spacious bedrooms. Primary bedroom has double sliding closet doors. Main bathroom features vinyl tiled flooring, ceramic tiled backsplash, tub and shower wand. The basement is developed for additional living space, with a cozy rec-room, 3 piece bathroom with heated tile flooring. Dry-Core board flooring in the basement (2010). Mechanical room and laundry area. 100 amp electrical service was upgraded in 1989. Two sump pumps, mid-efficient furnace, washer and dryer. Outside you'll find a great 13 x 14 wooden deck. Tons of storage in the 26x24 garage (separated by a wall) so the main portion measures 14 x 24. Separate storage garage makes for a great workshop and is 15 x 24'. Garden area in the back. Additional upgrades, 2" styrofoam insulation on the roof and exterior wall and siding, main floor drywall and re-insulated. C/Air & CVac. Water heater is owned. No water softener as Cupar water is soft thanks to new water treatment plant! Walking distance to the K-12 school as it's only a block away! Enjoy all amenities of the town including skating rink, swimming pool, churches, grocery store, restaurant, bars, gas station, and sports grounds. Less than an hour to the city of Regina, 40 km to Fort Qu'Appelle and short distance to Echo Lake. (id:27989)
Property Details
| MLS® Number | SK972871 |
| Property Type | Single Family |
| Features | Treed, Rectangular, Sump Pump |
| Structure | Deck |
Building
| Bathroom Total | 2 |
| Bedrooms Total | 3 |
| Appliances | Washer, Refrigerator, Dishwasher, Dryer, Microwave, Alarm System, Window Coverings, Garage Door Opener Remote(s), Stove |
| Basement Development | Finished |
| Basement Type | Full (finished) |
| Constructed Date | 1911 |
| Cooling Type | Central Air Conditioning |
| Fire Protection | Alarm System |
| Heating Fuel | Natural Gas |
| Heating Type | Forced Air |
| Stories Total | 2 |
| Size Interior | 1430 Sqft |
| Type | House |
Parking
| Detached Garage | |
| Detached Garage | |
| Parking Space(s) | 6 |
Land
| Acreage | No |
| Fence Type | Partially Fenced |
| Landscape Features | Lawn, Garden Area |
| Size Frontage | 60 Ft |
| Size Irregular | 60x150 |
| Size Total Text | 60x150 |
Rooms
| Level | Type | Length | Width | Dimensions |
|---|---|---|---|---|
| Second Level | Bedroom | 10 ft | 10 ft x Measurements not available | |
| Second Level | Bedroom | 10'1" x 11'8 | ||
| Second Level | 4pc Bathroom | 8'10" x 10'10" | ||
| Second Level | Bedroom | 9'1" x 11'3" | ||
| Basement | Other | 26'6" x 10'8" | ||
| Basement | 3pc Bathroom | 6 ft | Measurements not available x 6 ft | |
| Main Level | Foyer | 7'6" x 5'6" | ||
| Main Level | Kitchen | 12'3" x 14'3" | ||
| Main Level | Dining Room | 8'4" x 14'3" | ||
| Main Level | Living Room | 17"4" x 11'10" | ||
| Main Level | Sunroom | 9'2" x 21'2" |
https://www.realtor.ca/real-estate/27010214/904-quappelle-avenue-cupar
Interested?
Contact us for more information

Craig Adam
Associate Broker
https://www.youtube.com/embed/LOTTKwnHF94
sellingregina.homes/

