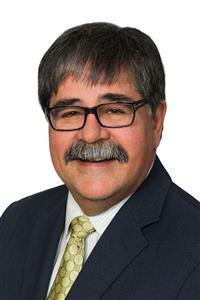3 Bedroom
3 Bathroom
1460 sqft
Bungalow
Fireplace
Central Air Conditioning
Forced Air
Lawn, Underground Sprinkler
$564,900
Set on a 0.94 acre lot in the desirable community of White City, this 1460 sq ft bungalow has been extensively upgraded throughout. The impressive, open concept living room, dining room and kitchen are tied together with attractive laminate flooring. Crisp white cabinetry with granite countertops, a farmhouse sink and stainless steel appliances are featured in the kitchen. There is additional cabinetry in the dining room with lots of storage and a bar area. Large south facing windows brighten the entire main living space. On the main floor, there are three bedrooms and an updated main bath with a claw foot tub, The spacious primary bedroom features a walk-in closet with built-in cabinetry and four piece ensuite. The updated finishes continue into the basement that is developed with a large recreation room, storage area and a bathroom / laundry room. The attached 28’x28’ garage is fully insulated and heated. Outside you’ll find a front patio area, a small wooden deck off the primary bedroom and almost a full acre with many mature trees. Call today to book your viewing! (id:27989)
Property Details
|
MLS® Number
|
SK987596 |
|
Property Type
|
Single Family |
|
Features
|
Treed |
|
Structure
|
Patio(s) |
Building
|
Bathroom Total
|
3 |
|
Bedrooms Total
|
3 |
|
Appliances
|
Washer, Refrigerator, Dishwasher, Dryer, Freezer, Window Coverings, Storage Shed, Stove |
|
Architectural Style
|
Bungalow |
|
Basement Development
|
Finished |
|
Basement Type
|
Partial (finished) |
|
Constructed Date
|
1964 |
|
Cooling Type
|
Central Air Conditioning |
|
Fireplace Fuel
|
Electric |
|
Fireplace Present
|
Yes |
|
Fireplace Type
|
Conventional |
|
Heating Fuel
|
Natural Gas |
|
Heating Type
|
Forced Air |
|
Stories Total
|
1 |
|
Size Interior
|
1460 Sqft |
|
Type
|
House |
Parking
|
Attached Garage
|
|
|
Gravel
|
|
|
Parking Space(s)
|
10 |
Land
|
Acreage
|
No |
|
Landscape Features
|
Lawn, Underground Sprinkler |
|
Size Irregular
|
0.94 |
|
Size Total
|
0.94 Ac |
|
Size Total Text
|
0.94 Ac |
Rooms
| Level |
Type |
Length |
Width |
Dimensions |
|
Basement |
Other |
|
|
14' x 20' |
|
Basement |
Laundry Room |
|
|
x x x |
|
Main Level |
Kitchen |
|
|
21.6' x 10' |
|
Main Level |
Dining Room |
|
|
12.2' x 12' |
|
Main Level |
Living Room |
|
|
11.7' x 15.5' |
|
Main Level |
Bedroom |
|
|
9' x 10' |
|
Main Level |
Bedroom |
|
|
15' x 9' |
|
Main Level |
Bedroom |
|
|
12' x 20.7' |
|
Main Level |
5pc Bathroom |
|
|
x x x |
|
Main Level |
4pc Bathroom |
|
|
x x x |
https://www.realtor.ca/real-estate/27622231/9-gregory-avenue-white-city


