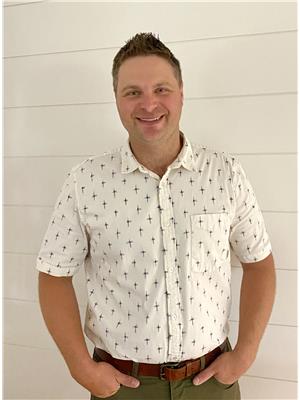5 Bedroom
3 Bathroom
1180 sqft
Raised Bungalow
Fireplace
Central Air Conditioning, Air Exchanger
Forced Air
Lawn
$314,000
Welcome to your dream home! This beautiful 5 -bedroom, 3- bathroom gem offers a spacious 1,180 sq. ft. of living space. Built in 2018, ensuring modern comfort and efficiency. As you step inside, you'll be greeted by a well-thought-out floor plan. Upstairs, the master bedroom boast an en-suite bathroom and a walk in closet, providing the ultimate retreat. Two additional bedrooms on the main floor as well two more in the basement. All offering privacy and versatility. The heart of this home lies in its open design. The kitchen, dining room, and living room flow seamlessly, making it perfect for both family gatherings and entertaining friends. The separate basement entrance adds convince and potential for additional living space or incoming generating opportunities. Don't miss the chance to make this home your own call and book your showing TODAY! (id:27989)
Property Details
|
MLS® Number
|
SK978116 |
|
Property Type
|
Single Family |
|
Features
|
Corner Site |
|
Structure
|
Deck |
Building
|
Bathroom Total
|
3 |
|
Bedrooms Total
|
5 |
|
Appliances
|
Washer, Refrigerator, Dishwasher, Dryer, Microwave, Freezer, Stove |
|
Architectural Style
|
Raised Bungalow |
|
Constructed Date
|
2018 |
|
Cooling Type
|
Central Air Conditioning, Air Exchanger |
|
Fireplace Fuel
|
Electric |
|
Fireplace Present
|
Yes |
|
Fireplace Type
|
Conventional |
|
Heating Fuel
|
Natural Gas |
|
Heating Type
|
Forced Air |
|
Stories Total
|
1 |
|
Size Interior
|
1180 Sqft |
|
Type
|
House |
Parking
|
Detached Garage
|
|
|
Gravel
|
|
|
Parking Space(s)
|
4 |
Land
|
Acreage
|
No |
|
Landscape Features
|
Lawn |
|
Size Frontage
|
100 Ft |
|
Size Irregular
|
12000.00 |
|
Size Total
|
12000 Sqft |
|
Size Total Text
|
12000 Sqft |
Rooms
| Level |
Type |
Length |
Width |
Dimensions |
|
Basement |
4pc Bathroom |
|
|
11' x 5' |
|
Basement |
Bedroom |
|
|
10'2" x 12'6" |
|
Basement |
Bedroom |
|
|
9' x 12'4" |
|
Basement |
Family Room |
|
|
14' x 14'10" |
|
Basement |
Laundry Room |
|
|
10'8" x 11'2" |
|
Basement |
Bonus Room |
|
|
14' x 13'8" |
|
Main Level |
Kitchen |
|
|
10'2" x 11'5" |
|
Main Level |
Dining Room |
|
|
10' x 13' |
|
Main Level |
Living Room |
|
|
11'10" x 14'6" |
|
Main Level |
Foyer |
|
|
7'4" x 11'2" |
|
Main Level |
Bedroom |
|
|
8'7" x 9' |
|
Main Level |
Primary Bedroom |
|
|
10'4" x 12'4" |
|
Main Level |
4pc Ensuite Bath |
|
|
5'4" x 9'9" |
|
Main Level |
4pc Bathroom |
|
|
4'10" x 9'2" |
|
Main Level |
Bedroom |
|
|
7'2" x 11' |
https://www.realtor.ca/real-estate/27243463/820-99th-avenue-tisdale



