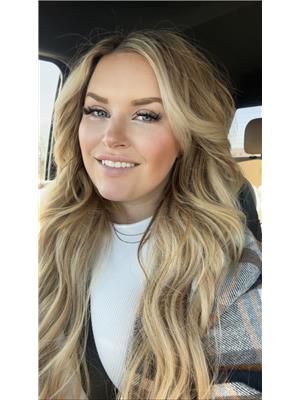3 Bedroom
2 Bathroom
1440 sqft
Bungalow
Central Air Conditioning
Forced Air
Lawn, Garden Area
$215,000
Does a double lot hit the spot? Try this spot on Elsinore! With a double attached, insulated garage with a fan-ventilated south-facing green house it is bound to be a hit. Sliding doors from the green house to an 25ft deck will give you a lead on growing the greens with an added bonus of Whitewoods town wide community RO. 3 bedrooms, main floor laundry, an office space are just the cusp of this big yarded beauty. A formal dining room, large main floor living area and a well lit kitchen have a space and place for every event for your family or crew. The basement boasts a large utility room, rec space & work shop. Updated appliances, and a squeaky clean interior and exterior add more value on this new Elsinore listing. The back yard space touts back alley access, mature trees, a large deck, perennials, sheds and a Martin house or two. The values there. Where are you? Pull the trigger on your real estate goals today and get in on Elsinore this fall. (id:27989)
Property Details
|
MLS® Number
|
SK984696 |
|
Property Type
|
Single Family |
|
Features
|
Treed, Rectangular, Double Width Or More Driveway, Sump Pump |
|
Structure
|
Deck, Patio(s) |
Building
|
Bathroom Total
|
2 |
|
Bedrooms Total
|
3 |
|
Appliances
|
Washer, Refrigerator, Dryer, Microwave, Freezer, Garburator, Window Coverings, Garage Door Opener Remote(s), Hood Fan, Storage Shed, Stove |
|
Architectural Style
|
Bungalow |
|
Basement Development
|
Partially Finished |
|
Basement Type
|
Partial (partially Finished) |
|
Constructed Date
|
1962 |
|
Cooling Type
|
Central Air Conditioning |
|
Heating Type
|
Forced Air |
|
Stories Total
|
1 |
|
Size Interior
|
1440 Sqft |
|
Type
|
House |
Parking
|
Attached Garage
|
|
|
Parking Space(s)
|
4 |
Land
|
Acreage
|
No |
|
Landscape Features
|
Lawn, Garden Area |
|
Size Frontage
|
100 Ft |
|
Size Irregular
|
12500.00 |
|
Size Total
|
12500 Sqft |
|
Size Total Text
|
12500 Sqft |
Rooms
| Level |
Type |
Length |
Width |
Dimensions |
|
Basement |
Other |
10 ft ,6 in |
34 ft |
10 ft ,6 in x 34 ft |
|
Basement |
Utility Room |
17 ft |
11 ft ,9 in |
17 ft x 11 ft ,9 in |
|
Basement |
Workshop |
11 ft ,7 in |
13 ft ,6 in |
11 ft ,7 in x 13 ft ,6 in |
|
Main Level |
Living Room |
14 ft ,9 in |
13 ft ,2 in |
14 ft ,9 in x 13 ft ,2 in |
|
Main Level |
Dining Room |
13 ft ,5 in |
10 ft |
13 ft ,5 in x 10 ft |
|
Main Level |
Kitchen |
15 ft ,5 in |
10 ft ,2 in |
15 ft ,5 in x 10 ft ,2 in |
|
Main Level |
3pc Bathroom |
4 ft ,7 in |
10 ft ,6 in |
4 ft ,7 in x 10 ft ,6 in |
|
Main Level |
Laundry Room |
9 ft ,2 in |
7 ft ,7 in |
9 ft ,2 in x 7 ft ,7 in |
|
Main Level |
Bedroom |
8 ft ,6 in |
9 ft ,7 in |
8 ft ,6 in x 9 ft ,7 in |
|
Main Level |
Bedroom |
13 ft |
8 ft ,8 in |
13 ft x 8 ft ,8 in |
|
Main Level |
Primary Bedroom |
10 ft |
12 ft |
10 ft x 12 ft |
|
Main Level |
Storage |
11 ft |
6 ft ,7 in |
11 ft x 6 ft ,7 in |
|
Main Level |
Office |
11 ft ,3 in |
8 ft ,5 in |
11 ft ,3 in x 8 ft ,5 in |
|
Main Level |
4pc Bathroom |
6 ft ,9 in |
7 ft ,6 in |
6 ft ,9 in x 7 ft ,6 in |
|
Main Level |
Enclosed Porch |
3 ft ,8 in |
10 ft ,2 in |
3 ft ,8 in x 10 ft ,2 in |
https://www.realtor.ca/real-estate/27479015/807-elsinore-street-whitewood


