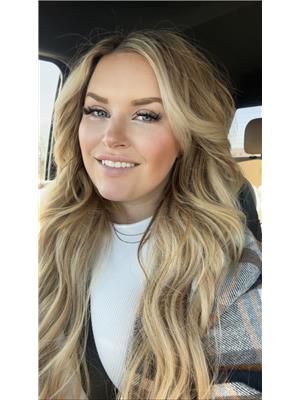3 Bedroom
3 Bathroom
1246 sqft
Bungalow
Central Air Conditioning, Air Exchanger
Forced Air
Lawn
$389,000
Stunning, offered way under appraisal, top to bottom finished with fully fenced and landscaped yard! Did I mention a 2 car finished, heated garage! This unit on Sussex street is the ultimate option on the Esterhazy market. A glorious entry, lots of stunning wood work from doors, trim and mantels upon entry. Hardwood floors reinforcing your equity. A primarily open concept kitchen, dining and living area with a beautiful vaulted ceiling. Two great sized main floor bedrooms, an awesome custom vanity in a 3 pc main floor bath finish off the west side of the home.Tucked behind the kitchen is a great entry off the garage, with main floor laundry and a 2 pc bathroom. French doors off the dining and living room to a manicured and landscaped, fully fenced back yard provide privacy and retreat no matter the weather. Downstairs is fully finished, and a treat in every corner. The most satisfying neat and tidy utility room, a basement rec area with extra high ceilings give a cozy vibe and pair amazing with a copious sized basement bedroom with walk in closet and a 5 pc basement bathroom with added bonus..heated floor! There is nothing this home doesn't have that you could want, tucked on the quiet south side of town and backing into a green space for extra peace! Slide in to this sweet Sussex set up today ! (id:27989)
Property Details
|
MLS® Number
|
SK983436 |
|
Property Type
|
Single Family |
|
Features
|
Rectangular, Double Width Or More Driveway, Sump Pump |
|
Structure
|
Deck |
Building
|
Bathroom Total
|
3 |
|
Bedrooms Total
|
3 |
|
Appliances
|
Washer, Refrigerator, Dishwasher, Dryer, Microwave, Garburator, Window Coverings, Garage Door Opener Remote(s), Storage Shed, Stove |
|
Architectural Style
|
Bungalow |
|
Basement Development
|
Finished |
|
Basement Type
|
Full (finished) |
|
Constructed Date
|
2010 |
|
Cooling Type
|
Central Air Conditioning, Air Exchanger |
|
Heating Fuel
|
Natural Gas |
|
Heating Type
|
Forced Air |
|
Stories Total
|
1 |
|
Size Interior
|
1246 Sqft |
|
Type
|
House |
Parking
|
Attached Garage
|
|
|
Gravel
|
|
|
Heated Garage
|
|
|
Parking Space(s)
|
4 |
Land
|
Acreage
|
No |
|
Landscape Features
|
Lawn |
|
Size Frontage
|
65 Ft |
|
Size Irregular
|
10887.50 |
|
Size Total
|
10887.5 Sqft |
|
Size Total Text
|
10887.5 Sqft |
Rooms
| Level |
Type |
Length |
Width |
Dimensions |
|
Basement |
Bedroom |
14 ft |
20 ft |
14 ft x 20 ft |
|
Basement |
Other |
20 ft |
25 ft |
20 ft x 25 ft |
|
Basement |
5pc Bathroom |
11 ft |
13 ft |
11 ft x 13 ft |
|
Basement |
Utility Room |
6 ft ,5 in |
20 ft |
6 ft ,5 in x 20 ft |
|
Main Level |
Living Room |
15 ft |
17 ft |
15 ft x 17 ft |
|
Main Level |
Kitchen |
9 ft ,1 in |
12 ft |
9 ft ,1 in x 12 ft |
|
Main Level |
Dining Room |
8 ft |
10 ft |
8 ft x 10 ft |
|
Main Level |
3pc Bathroom |
5 ft |
12 ft |
5 ft x 12 ft |
|
Main Level |
Bedroom |
10 ft |
10 ft |
10 ft x 10 ft |
|
Main Level |
Bedroom |
14 ft |
14 ft ,5 in |
14 ft x 14 ft ,5 in |
|
Main Level |
Other |
15 ft ,2 in |
5 ft |
15 ft ,2 in x 5 ft |
|
Main Level |
2pc Bathroom |
5 ft ,5 in |
6 ft |
5 ft ,5 in x 6 ft |
https://www.realtor.ca/real-estate/27406400/803-sussex-avenue-esterhazy



