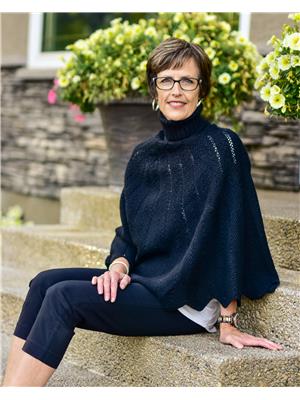4 Bedroom
2 Bathroom
1190 sqft
Bungalow
Central Air Conditioning
Forced Air
Lawn
$135,000
Come discover this private, hidden gem with an acreage feel. At .92 acres, there is no shortage of space to build your dream garage! The house is a good size at just under 1,200 sq ft, and is on a 2004 basement! Enter the home into a very spacious mud room with laundry and storage. The kitchen and dining area are bright and open with plenty of cupboards and counter space and opening into the living room. The main floor has 3 good sized bedrooms along with a 4 piece bath. The basement is a great space with 9 foot ceilings. The floor plan is excellent, as their is no wasted hallway space. starting with the 9 foot ceilings. The family room is large enough to include gym space, or even a pool table. There is a large bedroom, 3 piece bath, and a den that could be used as a 5th bedroom. The utility room has a huge amount of storage, which includes storage space under the stairs. Currently, new carpet is being installed in the family room and bedroom and almost the entire basement is getting a fresh coat of paint! This is a great solid home, in a private area of the town. Call today for your viewing! (id:27989)
Property Details
|
MLS® Number
|
SK983533 |
|
Property Type
|
Single Family |
|
Features
|
Treed |
|
Structure
|
Deck, Patio(s) |
Building
|
Bathroom Total
|
2 |
|
Bedrooms Total
|
4 |
|
Appliances
|
Washer, Refrigerator, Dishwasher, Dryer, Freezer, Window Coverings, Storage Shed, Stove |
|
Architectural Style
|
Bungalow |
|
Basement Development
|
Finished |
|
Basement Type
|
Full (finished) |
|
Constructed Date
|
1967 |
|
Cooling Type
|
Central Air Conditioning |
|
Heating Fuel
|
Natural Gas |
|
Heating Type
|
Forced Air |
|
Stories Total
|
1 |
|
Size Interior
|
1190 Sqft |
|
Type
|
House |
Parking
|
Gravel
|
|
|
Parking Space(s)
|
6 |
Land
|
Acreage
|
No |
|
Landscape Features
|
Lawn |
|
Size Irregular
|
0.92 |
|
Size Total
|
0.92 Ac |
|
Size Total Text
|
0.92 Ac |
Rooms
| Level |
Type |
Length |
Width |
Dimensions |
|
Basement |
Family Room |
|
|
14' x 27' |
|
Basement |
Bedroom |
|
|
12'2" x 15' |
|
Basement |
Den |
|
|
12' x 9'6" |
|
Basement |
3pc Bathroom |
|
|
7'7" x 5'10" |
|
Basement |
Utility Room |
|
|
12'9" x 12' |
|
Main Level |
Kitchen/dining Room |
|
|
11' x 17' |
|
Main Level |
Living Room |
|
|
20'7" x 13'11" |
|
Main Level |
Bedroom |
|
|
12'7" x 10'6" |
|
Main Level |
Bedroom |
|
|
10'11" x 9'11" |
|
Main Level |
Bedroom |
|
|
10'11" x 9'6" |
|
Main Level |
4pc Bathroom |
|
|
4'10" x 7'10" |
|
Main Level |
Other |
|
|
7'1" x 12'8" |
https://www.realtor.ca/real-estate/27410909/8-parker-avenue-fillmore


