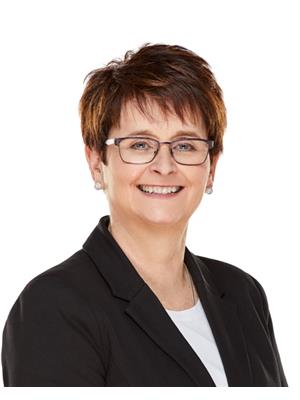8 Deneve Drive Edenwold Rm No. 158, Saskatchewan S4L 5B1
$839,900
Looking for an acreage just outside the city? Look no further! Welcome to 8 Deneve Drive, located just east of Regina and a short drive to the conveniences of White City. This meticulously maintained property is situated on 10.56 acres of beautifully landscaped land. The property features a heated shop, a riding stable, and a spacious 1,460-square-foot bungalow designed with comfort and functionality in mind. As you step inside this charming home, you’re greeted by a living room that’s perfect for relaxing or entertaining and a bright office space, ideal for those working from home or looking for a quiet retreat. The kitchen and dining area offer abundant cabinetry, room for a large table, and a door that leads to a deck overlooking the stunning acreage. Located down the hall is the spacious primary bedroom featuring a walk-in closet, two additional bedrooms, and a 4-piece bathroom. On the opposite side of the house, you’ll find the 22x22 double-attached garage, as well as a laundry room with an adjacent 2-piece bathroom and a side door leading to the backyard. The finished basement provides even more space for living and entertaining. It includes a large family room, perfect for movie nights or gatherings, two additional bedrooms, and another 4-piece bathroom. Storage is abundant, with multiple storage areas, including a cold storage room. Outside, the property offers amenities that children and adults alike will love, including swings, a zip line, a garden, an electrified gazebo, and a cozy fire pit area. The large heated shop(approx 50x60ft), with an air compressor, built-in welder, and 220 plugs, is perfect for hobbyists or entrepreneurs. The attached riding stable (approx 75x60ft), provides endless possibilities. Recent updates to the shop include a new metal ceiling and thermostats. The floor of riding stable has been dug out and resurfaced with new crusher rock, and a new pedestrian door has been installed. Call your agent today for a viewing! (id:27989)
Property Details
| MLS® Number | SK988651 |
| Property Type | Single Family |
| Community Features | School Bus |
| Features | Acreage, Treed, Irregular Lot Size, Rolling, Double Width Or More Driveway |
| Structure | Deck |
Building
| Bathroom Total | 3 |
| Bedrooms Total | 5 |
| Appliances | Washer, Refrigerator, Satellite Dish, Dishwasher, Dryer, Microwave, Freezer, Window Coverings, Garage Door Opener Remote(s), Play Structure, Storage Shed, Stove |
| Architectural Style | Bungalow |
| Basement Development | Finished |
| Basement Type | Full (finished) |
| Constructed Date | 1991 |
| Cooling Type | Central Air Conditioning |
| Heating Fuel | Natural Gas |
| Heating Type | Forced Air |
| Stories Total | 1 |
| Size Interior | 1460 Sqft |
| Type | House |
Parking
| Attached Garage | |
| Parking Pad | |
| Gravel | |
| Parking Space(s) | 25 |
Land
| Acreage | Yes |
| Fence Type | Fence, Partially Fenced |
| Landscape Features | Lawn |
| Size Irregular | 10.56 |
| Size Total | 10.56 Ac |
| Size Total Text | 10.56 Ac |
Rooms
| Level | Type | Length | Width | Dimensions |
|---|---|---|---|---|
| Basement | Other | 28 ft | 20 ft | 28 ft x 20 ft |
| Basement | 4pc Bathroom | Measurements not available | ||
| Basement | Bedroom | 10 ft | 10 ft ,6 in | 10 ft x 10 ft ,6 in |
| Basement | Bedroom | 13 ft | 11 ft | 13 ft x 11 ft |
| Basement | Storage | Measurements not available | ||
| Basement | Utility Room | Measurements not available | ||
| Basement | Storage | Measurements not available | ||
| Main Level | Living Room | 12 ft | 14 ft ,9 in | 12 ft x 14 ft ,9 in |
| Main Level | Office | 9 ft ,5 in | 9 ft ,5 in | 9 ft ,5 in x 9 ft ,5 in |
| Main Level | Kitchen/dining Room | 18 ft | 13 ft ,9 in | 18 ft x 13 ft ,9 in |
| Main Level | Primary Bedroom | 11 ft ,6 in | 14 ft | 11 ft ,6 in x 14 ft |
| Main Level | 4pc Bathroom | Measurements not available | ||
| Main Level | Bedroom | 10 ft | 10 ft | 10 ft x 10 ft |
| Main Level | Bedroom | 10 ft | 10 ft | 10 ft x 10 ft |
| Main Level | Laundry Room | Measurements not available |
https://www.realtor.ca/real-estate/27677961/8-deneve-drive-edenwold-rm-no-158
Interested?
Contact us for more information

Jan Ross
Salesperson
(306) 791-7682


