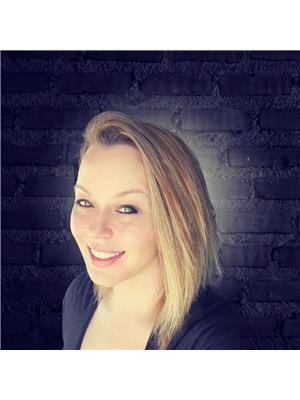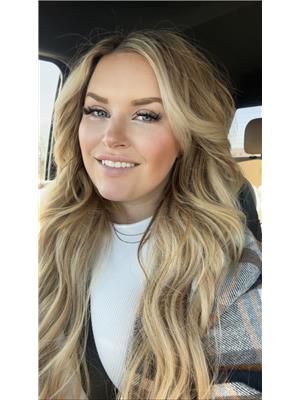78 Sunset Drive S Yorkton, Saskatchewan S3N 3X9
$309,000
Your Dream Family Home Awaits! Welcome to this stunning family home in the highly desirable Silver Heights neighborhood. Located on the edge of the city, this property offers the perfect blend of convenience and outdoor adventure, with direct access to hop on your snowmobile or ATV and go right from your backyard. This spacious home boasts three bedrooms, an office and three bathrooms, with the three bedrooms conveniently located upstairs. Recent updates include new flooring, fresh paint, and stylish light fixtures in all upstairs bedrooms, as well as new flooring and paint in the main upstairs bathroom. The heart of the home is designed for family living, featuring a functional and inviting kitchen with a new dishwasher (2021) and a comfortable layout perfect for entertaining. The home also includes a newer water heater (2021) for added peace of mind. Enjoy the practicality of the attached double-car garage and the expansive triple-car driveway, which was resealed in Fall 2024. Don't miss the opportunity to make 78 Sunset Drive South your forever home – where convenience, comfort, and adventure come together. (id:27989)
Property Details
| MLS® Number | SK988842 |
| Property Type | Single Family |
| Neigbourhood | Silver Heights |
| Features | Treed, Rectangular, Paved Driveway, Sump Pump |
| Structure | Deck, Patio(s) |
Building
| Bathroom Total | 3 |
| Bedrooms Total | 3 |
| Appliances | Washer, Refrigerator, Dishwasher, Dryer, Oven - Built-in, Window Coverings, Garage Door Opener Remote(s), Storage Shed, Stove |
| Architectural Style | Bungalow |
| Basement Development | Partially Finished |
| Basement Type | Full (partially Finished) |
| Constructed Date | 1988 |
| Cooling Type | Central Air Conditioning |
| Heating Fuel | Natural Gas |
| Heating Type | Forced Air |
| Stories Total | 1 |
| Size Interior | 1288 Sqft |
| Type | House |
Parking
| Attached Garage | |
| Parking Space(s) | 5 |
Land
| Acreage | No |
| Fence Type | Fence |
| Landscape Features | Lawn, Garden Area |
| Size Frontage | 62 Ft ,3 In |
| Size Irregular | 7153.84 |
| Size Total | 7153.84 Sqft |
| Size Total Text | 7153.84 Sqft |
Rooms
| Level | Type | Length | Width | Dimensions |
|---|---|---|---|---|
| Basement | Other | 25'10" x 20'3" | ||
| Basement | 3pc Bathroom | 7'8" x 6'11" | ||
| Basement | Utility Room | 13'2" x 13'9" | ||
| Basement | Storage | 9'7" x 11'4" | ||
| Basement | Office | 12'7" x 10'6" | ||
| Main Level | Living Room | 16'2" x 13'3" | ||
| Main Level | Dining Room | 11'8" x 13'2" | ||
| Main Level | Kitchen | 13'4" x 9'1" | ||
| Main Level | Laundry Room | 5'4" x 5' | ||
| Main Level | 2pc Ensuite Bath | 7'5" x 2'9" | ||
| Main Level | Primary Bedroom | 12'1" x 11'10" | ||
| Main Level | Bedroom | 9'11" x 10'7" | ||
| Main Level | 4pc Bathroom | 7'10" x 5'5" | ||
| Main Level | Bedroom | 9'11" x 10'7" |
https://www.realtor.ca/real-estate/27691547/78-sunset-drive-s-yorkton-silver-heights
Interested?
Contact us for more information

Kerri Shumay
Salesperson

Amy Hudacek
Salesperson

