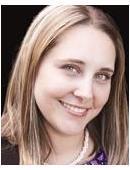76 203 Herold Terrace Saskatoon, Saskatchewan S7V 1J2
$279,900Maintenance,
$335.47 Monthly
Maintenance,
$335.47 MonthlyDiscover comfort and convenience in this beautifully updated 3-bedroom, 2-bathroom end-unit townhouse, ideally located in the Lakewood suburban center. The main floor welcomes you with new luxury vinyl plank (LVP) flooring, while the second floor features easy-care laminate, all enhanced by fresh paint, new trim, and updated electrical covers throughout. This home is move-in ready, with a kitchen that includes all appliances, featuring a brand-new microwave. The basement offers an open space perfect for your future development ideas. Key mechanical upgrades include a recently serviced furnace and air conditioner, plus a new water heater installed in 2021 for peace of mind. Adding to the convenience, two parking spots are located directly outside the unit. Flexible possession makes this a great opportunity to settle into a thriving community. Don’t miss out on this inviting, well-maintained end unit! (id:27989)
Property Details
| MLS® Number | SK987367 |
| Property Type | Single Family |
| Neigbourhood | Lakewood S.C. |
| Community Features | Pets Allowed With Restrictions |
| Structure | Patio(s) |
Building
| Bathroom Total | 2 |
| Bedrooms Total | 3 |
| Appliances | Washer, Refrigerator, Dishwasher, Dryer, Microwave, Stove |
| Architectural Style | 2 Level |
| Basement Development | Unfinished |
| Basement Type | Full (unfinished) |
| Constructed Date | 2003 |
| Cooling Type | Central Air Conditioning |
| Heating Fuel | Natural Gas |
| Heating Type | Forced Air |
| Stories Total | 2 |
| Size Interior | 1124 Sqft |
| Type | Row / Townhouse |
Parking
| Parking Space(s) | 2 |
Land
| Acreage | No |
Rooms
| Level | Type | Length | Width | Dimensions |
|---|---|---|---|---|
| Second Level | Bedroom | 12 ft ,1 in | 11 ft ,6 in | 12 ft ,1 in x 11 ft ,6 in |
| Second Level | Bedroom | 10 ft | 8 ft ,9 in | 10 ft x 8 ft ,9 in |
| Second Level | Bedroom | 8 ft ,10 in | 9 ft ,5 in | 8 ft ,10 in x 9 ft ,5 in |
| Second Level | 4pc Bathroom | 8 ft | 5 ft | 8 ft x 5 ft |
| Basement | Other | 16 ft ,7 in | 29 ft ,6 in | 16 ft ,7 in x 29 ft ,6 in |
| Main Level | Living Room | 14 ft ,3 in | 13 ft ,6 in | 14 ft ,3 in x 13 ft ,6 in |
| Main Level | Kitchen | 9 ft ,5 in | 9 ft | 9 ft ,5 in x 9 ft |
| Main Level | 2pc Bathroom | 8 ft | 4 ft ,11 in | 8 ft x 4 ft ,11 in |
| Main Level | Dining Room | 10 ft ,1 in | 9 ft | 10 ft ,1 in x 9 ft |
https://www.realtor.ca/real-estate/27610771/76-203-herold-terrace-saskatoon-lakewood-sc
Interested?
Contact us for more information

Lynn Harmon
Salesperson

