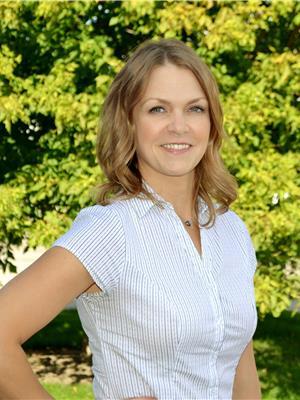723 Railway Avenue Springside, Saskatchewan S0A 3V0
$59,000
This home in Springside will be a great home for a new family, and a short drive to the major center Yorkton. The kitchen is spacious, bright and functional. There is a formal dining room, or it can be used to make the living room larger as they are open to each other. The main level offers laundry in the back porch and a large full bathroom. The second level has two bedrooms and a family room, or a third bedroom. The basement houses all the utilities and has great ceiling height so it can be great storage. The back of the house has a sunroom that can be enjoyed for three seasons. The yard is very large and private with mature trees. There is a single garage plus extra parking, a lean-to shed, and a separate garden shed. Come view this affordable and move-in-ready home today! (id:27989)
Property Details
| MLS® Number | SK985820 |
| Property Type | Single Family |
| Features | Treed, Rectangular, Sump Pump |
Building
| Bathroom Total | 1 |
| Bedrooms Total | 2 |
| Appliances | Washer, Refrigerator, Dryer, Window Coverings, Storage Shed, Stove |
| Basement Development | Unfinished |
| Basement Type | Full (unfinished) |
| Constructed Date | 1948 |
| Heating Fuel | Natural Gas |
| Heating Type | Forced Air |
| Stories Total | 2 |
| Size Interior | 720 Sqft |
| Type | House |
Parking
| Attached Garage | |
| Parking Space(s) | 3 |
Land
| Acreage | No |
| Landscape Features | Lawn |
| Size Frontage | 49 Ft |
| Size Irregular | 49x139 |
| Size Total Text | 49x139 |
Rooms
| Level | Type | Length | Width | Dimensions |
|---|---|---|---|---|
| Second Level | Family Room | 17 ft ,5 in | 15 ft ,8 in | 17 ft ,5 in x 15 ft ,8 in |
| Second Level | Bedroom | 9 ft ,10 in | 7 ft ,8 in | 9 ft ,10 in x 7 ft ,8 in |
| Second Level | Bedroom | 9 ft ,10 in | 7 ft ,7 in | 9 ft ,10 in x 7 ft ,7 in |
| Main Level | Kitchen | 12 ft ,6 in | 12 ft ,5 in | 12 ft ,6 in x 12 ft ,5 in |
| Main Level | Dining Room | 11 ft ,11 in | 11 ft ,9 in | 11 ft ,11 in x 11 ft ,9 in |
| Main Level | Living Room | 9 ft ,10 in | 9 ft ,7 in | 9 ft ,10 in x 9 ft ,7 in |
| Main Level | Laundry Room | 9 ft ,9 in | 7 ft ,6 in | 9 ft ,9 in x 7 ft ,6 in |
| Main Level | 4pc Bathroom | 9 ft ,9 in | 7 ft ,2 in | 9 ft ,9 in x 7 ft ,2 in |
| Main Level | Sunroom | Measurements not available |
https://www.realtor.ca/real-estate/27529430/723-railway-avenue-springside
Interested?
Contact us for more information


Yvette Syrota
Salesperson
(306) 786-6740

