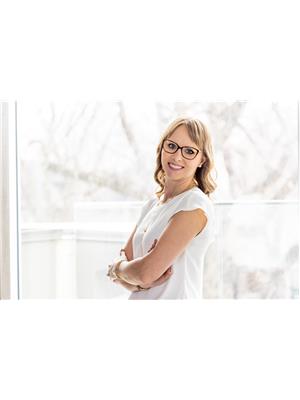717 Second Street S Leask, Saskatchewan S0M 1J0
$335,000
This home has been beautifully transformed into a modern oasis for your family to love! This bungalow was built in 1980 and in 2024 underwent a complete interior renovation, leaving the home with a gorgeous new interior! It sits on a huge 15,000 sq ft lot, with a single attached garage, a double detached garage, is mostly fenced and ready to move into! The home features 3 large bedrooms on the main floor with the primary having a 2pc ensuite! The fully finished basement features another 3 bedrooms (one without a built in closet), and a 3 pc bathroom and a large family room! The remodel was completed by Penta Construction and fully permitted, the taxes are $1025 per year, and the property is hooked to municipal water and sewer. Enjoy small town living in the town of Leask with a gorgeous new home for your family! Whether you are a family with young children or a retired couple looking to move into town, you can enjoy the spacious lot and easy bungalow living! (id:27989)
Property Details
| MLS® Number | SK984565 |
| Property Type | Single Family |
| Features | Treed, Corner Site |
| Structure | Deck |
Building
| Bathroom Total | 3 |
| Bedrooms Total | 6 |
| Appliances | Refrigerator, Dishwasher, Microwave, Storage Shed, Stove |
| Architectural Style | Raised Bungalow |
| Basement Development | Finished |
| Basement Type | Full (finished) |
| Constructed Date | 1980 |
| Cooling Type | Central Air Conditioning |
| Heating Fuel | Natural Gas |
| Stories Total | 1 |
| Size Interior | 1176 Sqft |
| Type | House |
Parking
| Attached Garage | |
| Detached Garage | |
| Gravel | |
| Parking Space(s) | 8 |
Land
| Acreage | No |
| Fence Type | Partially Fenced |
| Landscape Features | Lawn |
| Size Frontage | 100 Ft |
| Size Irregular | 15000.00 |
| Size Total | 15000 Sqft |
| Size Total Text | 15000 Sqft |
Rooms
| Level | Type | Length | Width | Dimensions |
|---|---|---|---|---|
| Basement | Bedroom | 10'1'' x 9' | ||
| Basement | Bedroom | 16'2'' x 8'8'' | ||
| Basement | Bedroom | 12'1'' x 9'4'' | ||
| Basement | Family Room | 22'10'' x 14'8'' | ||
| Basement | Utility Room | 12'11'' x 9'1'' | ||
| Basement | 3pc Bathroom | 8'4'' x 6'3'' | ||
| Main Level | Foyer | 5'2'' x 11'1'' | ||
| Main Level | Living Room | 13'5'' x 13'5'' | ||
| Main Level | Kitchen/dining Room | 25'3'' x 9'11'' | ||
| Main Level | Bedroom | 13'5'' x 10'3'' | ||
| Main Level | 4pc Bathroom | 8'5'' x 4'10'' | ||
| Main Level | Primary Bedroom | 13'5'' x 11'5'' | ||
| Main Level | 2pc Ensuite Bath | 4'11'' x 4'5'' | ||
| Main Level | Bedroom | 10'5'' x 9'11'' |
https://www.realtor.ca/real-estate/27466472/717-second-street-s-leask
Interested?
Contact us for more information


Heather Sarrazin
Salesperson
(306) 445-3513

