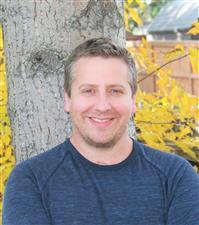5 Bedroom
3 Bathroom
2245 sqft
Fireplace
Central Air Conditioning, Air Exchanger
Forced Air, In Floor Heating
Lawn, Garden Area
$585,000
This executive style, custom built home features an open concept design with impressive vaulted ceilings, an abundance of windows, and enough space to create a truly comfortable environment for your entire family. This home boasts a fantastic layout with smooth transitions between spaces including direct access to a 3-car garage with in-floor heat, mudroom with bench and half bath, and spacious kitchen and living room, and a large covered deck area with N/G BBQ hookup. The primary bedroom is its own oasis containing a large walk in closet and beautiful 4-piece ensuite with laundry chute to a dedicated laundry room on the lower level. The bonus room is perfect for an extra bedroom, office space, or hobby room. The yard is private and has a park-like feel with a patio and mature trees surrounding the property. This home offers a N/G fireplace, wood burning fireplace, air conditioning (2021), new boiler (2020), and new shingles (2020). To find out more about what this property has to offer, call your favourite Realtor today! (id:27989)
Property Details
|
MLS® Number
|
SK988192 |
|
Property Type
|
Single Family |
|
Features
|
Treed, Corner Site, Rectangular |
|
Structure
|
Deck, Patio(s) |
Building
|
Bathroom Total
|
3 |
|
Bedrooms Total
|
5 |
|
Appliances
|
Washer, Refrigerator, Dishwasher, Dryer, Garburator, Oven - Built-in, Window Coverings, Hood Fan, Storage Shed, Stove |
|
Basement Development
|
Finished |
|
Basement Type
|
Full (finished) |
|
Constructed Date
|
2004 |
|
Cooling Type
|
Central Air Conditioning, Air Exchanger |
|
Fireplace Fuel
|
Gas,wood |
|
Fireplace Present
|
Yes |
|
Fireplace Type
|
Conventional,conventional |
|
Heating Fuel
|
Natural Gas |
|
Heating Type
|
Forced Air, In Floor Heating |
|
Stories Total
|
2 |
|
Size Interior
|
2245 Sqft |
|
Type
|
House |
Parking
|
Attached Garage
|
|
|
Parking Pad
|
|
|
Heated Garage
|
|
|
Parking Space(s)
|
8 |
Land
|
Acreage
|
No |
|
Fence Type
|
Fence |
|
Landscape Features
|
Lawn, Garden Area |
|
Size Frontage
|
100 Ft |
|
Size Irregular
|
21100.00 |
|
Size Total
|
21100 Sqft |
|
Size Total Text
|
21100 Sqft |
Rooms
| Level |
Type |
Length |
Width |
Dimensions |
|
Basement |
Living Room |
19 ft ,5 in |
24 ft ,11 in |
19 ft ,5 in x 24 ft ,11 in |
|
Basement |
Bedroom |
11 ft ,3 in |
12 ft ,6 in |
11 ft ,3 in x 12 ft ,6 in |
|
Basement |
Bedroom |
9 ft ,7 in |
9 ft ,9 in |
9 ft ,7 in x 9 ft ,9 in |
|
Basement |
Bedroom |
9 ft ,4 in |
10 ft ,3 in |
9 ft ,4 in x 10 ft ,3 in |
|
Basement |
4pc Bathroom |
4 ft ,11 in |
8 ft ,10 in |
4 ft ,11 in x 8 ft ,10 in |
|
Basement |
Office |
7 ft ,5 in |
9 ft ,4 in |
7 ft ,5 in x 9 ft ,4 in |
|
Basement |
Laundry Room |
7 ft ,6 in |
11 ft ,8 in |
7 ft ,6 in x 11 ft ,8 in |
|
Basement |
Utility Room |
8 ft ,4 in |
11 ft ,9 in |
8 ft ,4 in x 11 ft ,9 in |
|
Main Level |
Kitchen |
11 ft ,3 in |
15 ft ,8 in |
11 ft ,3 in x 15 ft ,8 in |
|
Main Level |
Living Room |
10 ft ,10 in |
20 ft ,6 in |
10 ft ,10 in x 20 ft ,6 in |
|
Main Level |
Dining Room |
12 ft ,5 in |
13 ft ,3 in |
12 ft ,5 in x 13 ft ,3 in |
|
Main Level |
Foyer |
8 ft ,8 in |
10 ft ,11 in |
8 ft ,8 in x 10 ft ,11 in |
|
Main Level |
Mud Room |
7 ft |
8 ft ,2 in |
7 ft x 8 ft ,2 in |
|
Main Level |
Primary Bedroom |
13 ft ,2 in |
13 ft ,8 in |
13 ft ,2 in x 13 ft ,8 in |
|
Main Level |
4pc Ensuite Bath |
7 ft ,6 in |
13 ft ,5 in |
7 ft ,6 in x 13 ft ,5 in |
|
Main Level |
Bedroom |
9 ft ,2 in |
12 ft ,10 in |
9 ft ,2 in x 12 ft ,10 in |
|
Main Level |
4pc Bathroom |
7 ft ,4 in |
10 ft ,2 in |
7 ft ,4 in x 10 ft ,2 in |
|
Main Level |
Bonus Room |
17 ft ,8 in |
24 ft ,11 in |
17 ft ,8 in x 24 ft ,11 in |
https://www.realtor.ca/real-estate/27651796/717-3rd-avenue-w-meadow-lake


