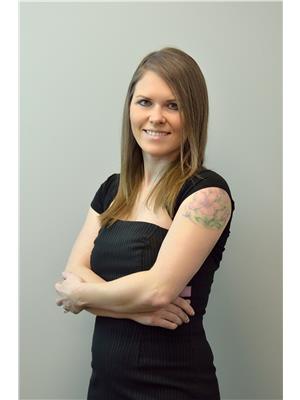4 Bedroom
3 Bathroom
1430 sqft
Bungalow
Central Air Conditioning
Forced Air
Lawn
$294,900
This spacious bungalow with 1430 sq.ft. of main living space is awaiting your family, located in the quiet area of Bay Meadows. As you enter into this home, you are instantly greeted with an front entry with tile flooring and access to your double attached garage.(there is outside entry too) A living room with a big picture south facing window and 2 skylights to brighten the room even more! (access to the basement is just off this room) The kitchen and dining room features a separate laundry room and access to your back yard through the patio doors. Down the hall you will three nice sized bedroom, a full bathroom and a walk in closet and another full bathroom in the master bedroom. The basement has seen some recent updates, flooring, trim and paint. It features a huge family room with a kitchen area, bonus room, (could be a theatre room) bedroom, den, 3 piece bathroom, utility room and extra storage. Your new backyard is fully fenced, deck area and lots of green space. Call to view today!! (id:27989)
Property Details
|
MLS® Number
|
SK961708 |
|
Property Type
|
Single Family |
|
Neigbourhood
|
Bay Meadows |
|
Features
|
Treed, Irregular Lot Size, Double Width Or More Driveway |
|
Structure
|
Deck |
Building
|
Bathroom Total
|
3 |
|
Bedrooms Total
|
4 |
|
Appliances
|
Washer, Refrigerator, Dishwasher, Dryer, Garage Door Opener Remote(s), Hood Fan, Stove |
|
Architectural Style
|
Bungalow |
|
Basement Development
|
Finished |
|
Basement Type
|
Full (finished) |
|
Constructed Date
|
1987 |
|
Cooling Type
|
Central Air Conditioning |
|
Heating Fuel
|
Natural Gas |
|
Heating Type
|
Forced Air |
|
Stories Total
|
1 |
|
Size Interior
|
1430 Sqft |
|
Type
|
House |
Parking
|
Attached Garage
|
|
|
Parking Space(s)
|
4 |
Land
|
Acreage
|
No |
|
Fence Type
|
Fence |
|
Landscape Features
|
Lawn |
|
Size Irregular
|
7054.00 |
|
Size Total
|
7054 Sqft |
|
Size Total Text
|
7054 Sqft |
Rooms
| Level |
Type |
Length |
Width |
Dimensions |
|
Basement |
Family Room |
|
|
29'7 x 9'6 |
|
Basement |
Bedroom |
|
|
10'10 x 12'9 |
|
Basement |
Den |
|
|
13'7 x 10'10 |
|
Basement |
3pc Bathroom |
|
|
7'2 x 5'7 |
|
Basement |
Utility Room |
|
|
9'4 x 6' |
|
Basement |
Bonus Room |
|
|
22'10 x 10'5 |
|
Main Level |
Foyer |
|
|
8'3 x 7' |
|
Main Level |
Living Room |
|
|
16'5 x 15'8 |
|
Main Level |
Kitchen |
|
|
11'7 x 11'11 |
|
Main Level |
4pc Bathroom |
|
|
7'10 x 6'2 |
|
Main Level |
Bedroom |
|
|
8'9 x 11' |
|
Main Level |
Bedroom |
|
|
10'9 x 11'1 |
|
Main Level |
Bedroom |
|
|
13'11 x 12'11 |
|
Main Level |
4pc Bathroom |
|
|
6'2 x 7'11 |
|
Main Level |
Laundry Room |
|
|
8'1 x 5'1 |
https://www.realtor.ca/real-estate/26605085/709-sun-valley-drive-estevan-bay-meadows


