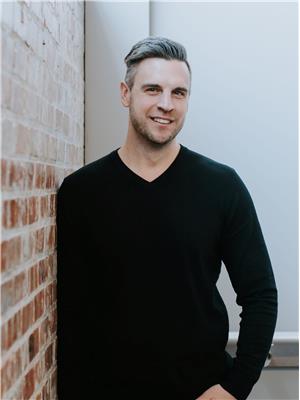4 Bedroom
3 Bathroom
1190 sqft
Bungalow
Forced Air
Lawn, Garden Area
$149,900
Under $150,000 in Perdue!! Welcome to 708 Ave M, this 4 bedroom, 3 bathroom bungalow sits on a large lot backing the school and greenspace! The main floor features 3 bedrooms, 2 bathrooms, large living room and an open kitchen to dining room concept. The basement offers another bedroom, bathroom, cold storage rooms, huge family room (needs flooring) and laundry with newer washer/dryer. Outside is an oversized single detached garage with drive through over head doors, large lot, firepit area, alley access, and a 4 car driveway. Updates: New shingles in August 2024, newer water heater, high eff. furnace, newer vanity and toilet. This great location backs the school making it a great family home. Don't miss out! (id:27989)
Property Details
|
MLS® Number
|
SK981930 |
|
Property Type
|
Single Family |
|
Features
|
Treed, Lane, Rectangular |
|
Structure
|
Deck, Patio(s) |
Building
|
Bathroom Total
|
3 |
|
Bedrooms Total
|
4 |
|
Appliances
|
Washer, Refrigerator, Satellite Dish, Dishwasher, Dryer, Window Coverings, Garage Door Opener Remote(s), Hood Fan, Storage Shed, Stove |
|
Architectural Style
|
Bungalow |
|
Basement Development
|
Partially Finished |
|
Basement Type
|
Full (partially Finished) |
|
Constructed Date
|
1962 |
|
Heating Fuel
|
Natural Gas |
|
Heating Type
|
Forced Air |
|
Stories Total
|
1 |
|
Size Interior
|
1190 Sqft |
|
Type
|
House |
Parking
|
Detached Garage
|
|
|
R V
|
|
|
Gravel
|
|
|
Parking Space(s)
|
4 |
Land
|
Acreage
|
No |
|
Fence Type
|
Fence |
|
Landscape Features
|
Lawn, Garden Area |
|
Size Frontage
|
71 Ft |
|
Size Irregular
|
0.24 |
|
Size Total
|
0.24 Ac |
|
Size Total Text
|
0.24 Ac |
Rooms
| Level |
Type |
Length |
Width |
Dimensions |
|
Basement |
Other |
10 ft ,8 in |
20 ft |
10 ft ,8 in x 20 ft |
|
Basement |
2pc Bathroom |
4 ft ,11 in |
11 ft ,9 in |
4 ft ,11 in x 11 ft ,9 in |
|
Basement |
Bedroom |
11 ft ,5 in |
9 ft |
11 ft ,5 in x 9 ft |
|
Basement |
Storage |
6 ft ,10 in |
4 ft |
6 ft ,10 in x 4 ft |
|
Basement |
Storage |
3 ft ,11 in |
4 ft |
3 ft ,11 in x 4 ft |
|
Basement |
Laundry Room |
10 ft |
11 ft ,8 in |
10 ft x 11 ft ,8 in |
|
Basement |
Family Room |
16 ft ,1 in |
22 ft ,8 in |
16 ft ,1 in x 22 ft ,8 in |
|
Main Level |
Kitchen |
|
12 ft ,3 in |
Measurements not available x 12 ft ,3 in |
|
Main Level |
Dining Room |
12 ft ,3 in |
16 ft |
12 ft ,3 in x 16 ft |
|
Main Level |
Living Room |
11 ft ,2 in |
19 ft ,7 in |
11 ft ,2 in x 19 ft ,7 in |
|
Main Level |
Bedroom |
10 ft ,9 in |
9 ft ,7 in |
10 ft ,9 in x 9 ft ,7 in |
|
Main Level |
Bedroom |
10 ft ,9 in |
9 ft ,10 in |
10 ft ,9 in x 9 ft ,10 in |
|
Main Level |
Primary Bedroom |
9 ft ,11 in |
12 ft ,2 in |
9 ft ,11 in x 12 ft ,2 in |
|
Main Level |
2pc Ensuite Bath |
4 ft ,11 in |
4 ft ,7 in |
4 ft ,11 in x 4 ft ,7 in |
|
Main Level |
4pc Bathroom |
4 ft ,11 in |
7 ft ,4 in |
4 ft ,11 in x 7 ft ,4 in |
|
Main Level |
Enclosed Porch |
6 ft ,11 in |
4 ft ,4 in |
6 ft ,11 in x 4 ft ,4 in |
https://www.realtor.ca/real-estate/27340073/708-m-avenue-perdue



