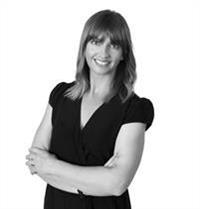707 Railway Avenue Neudorf, Saskatchewan S0A 2T0
$149,000
Multi-family unit available in the town of Neudorf. This completely renovated revenue property offers superior rental accomodation and a reliable source of revenue. At one time this old railway station was home to a doctor's office and a restaurant and bar. The main level consists of 2 units that could easily be converted back to one space if desired. The first unit is a spacious 2 bed, 1 bath with in-suite laundry. The second unit on the main is a studio with kitchen and a 3 piece bath. The upstairs unit features 2 beds and 1 bath with in-suite laundry. This is a great opportunity for someone looking for an investment property with the option of a residence for the new owner. Or looking to open up a business? Convert the main floor to a business and live upstairs. Some of the many upgrades include: plumbing, furnace (2017), water heater (2017), electrical with 200 amp service (x2), siding, metal roof, windows, doors, flooring and much more. All appliances included. Currently rents for: 2 bedroom/1 bath Main Floor Unit - $1000 including all utilities, Studio - $500 not including all utilities, 2 bedroom/1 bath Upper Unit - $695 including water (tenant responsible for power and gas). 2 separate gas and power meters (one set supplies the main units and the other the upper unit). Water approx $150/month for all, lower units; gas $150 and power $290. (id:27989)
Property Details
| MLS® Number | SK954907 |
| Property Type | Single Family |
| Features | Corner Site, Rectangular, Balcony, Sump Pump |
| Structure | Deck |
Building
| Bathroom Total | 3 |
| Bedrooms Total | 4 |
| Appliances | Washer, Refrigerator, Dryer, Stove |
| Architectural Style | 2 Level |
| Basement Development | Unfinished |
| Basement Type | Partial (unfinished) |
| Constructed Date | 1915 |
| Heating Fuel | Natural Gas |
| Heating Type | Baseboard Heaters, Forced Air |
| Stories Total | 2 |
| Size Interior | 2634 Sqft |
| Type | Triplex |
Parking
| None | |
| Gravel | |
| Parking Space(s) | 4 |
Land
| Acreage | No |
| Landscape Features | Lawn |
| Size Frontage | 104 Ft |
| Size Irregular | 13520.00 |
| Size Total | 13520 Sqft |
| Size Total Text | 13520 Sqft |
Rooms
| Level | Type | Length | Width | Dimensions |
|---|---|---|---|---|
| Second Level | Living Room | 13 ft ,4 in | 14 ft ,11 in | 13 ft ,4 in x 14 ft ,11 in |
| Second Level | Kitchen | 9 ft | 14 ft ,11 in | 9 ft x 14 ft ,11 in |
| Second Level | Bedroom | 11 ft | 14 ft ,2 in | 11 ft x 14 ft ,2 in |
| Second Level | Bedroom | 11 ft ,5 in | 14 ft ,7 in | 11 ft ,5 in x 14 ft ,7 in |
| Second Level | 4pc Bathroom | 11 ft ,3 in | 6 ft ,1 in | 11 ft ,3 in x 6 ft ,1 in |
| Main Level | Kitchen | 15 ft | 13 ft ,9 in | 15 ft x 13 ft ,9 in |
| Main Level | Office | 10 ft ,9 in | 5 ft ,3 in | 10 ft ,9 in x 5 ft ,3 in |
| Main Level | Living Room | 23 ft ,11 in | 17 ft ,11 in | 23 ft ,11 in x 17 ft ,11 in |
| Main Level | Sunroom | 9 ft ,5 in | 26 ft ,4 in | 9 ft ,5 in x 26 ft ,4 in |
| Main Level | Bedroom | 10 ft ,10 in | 13 ft ,7 in | 10 ft ,10 in x 13 ft ,7 in |
| Main Level | Bedroom | 10 ft | 10 ft | 10 ft x 10 ft |
| Main Level | 4pc Bathroom | 7 ft ,3 in | 4 ft ,11 in | 7 ft ,3 in x 4 ft ,11 in |
| Main Level | Living Room | 13 ft ,3 in | 17 ft ,3 in | 13 ft ,3 in x 17 ft ,3 in |
| Main Level | Kitchen | 13 ft ,9 in | 6 ft ,2 in | 13 ft ,9 in x 6 ft ,2 in |
| Main Level | 3pc Bathroom | 6 ft ,11 in | 5 ft | 6 ft ,11 in x 5 ft |
https://www.realtor.ca/real-estate/26369396/707-railway-avenue-neudorf
Interested?
Contact us for more information


Tammy Wandy
Salesperson
(306) 786-6740

