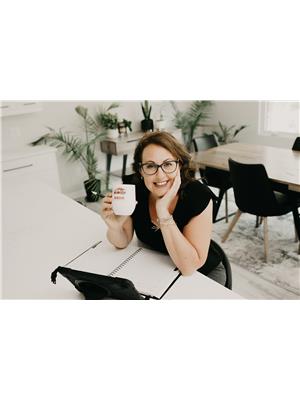2 Bedroom
2 Bathroom
991 sqft
2 Level
Fireplace
Window Air Conditioner
Lawn
$150,000
White Bear Lake Resort - TWO BEDROOM YEAR ROUND HOME - 1.5 BATHROOMS, LAUNDRY - FLAT CORNER LOT WITH GOOD ACCESS AND PARKING - ROOM TO EXPAND OR BUILD A GARAGE OR BUNK HOUSE. Main Floor living with Bedroom, 4pc Bathroom with large corner tub; open kitchen leads to the dining area and wraps around to the living room. Up the stairs from the living room you will find the 2nd bedroom with half bathroom and stacking washer and dryer. Property is heated with a centrally located gas fireplace plus there is geothermal heating run to heat the crawlspace. Come sit out and enjoy the sunsets and sunrise on the front and back covered decks. There is plenty of yard space with a dual driveway off the street plus access off Carlyle Drive into the back yard - room to park your boat and camper. Check out the immersive 3d Matterport Tour for 360 Degree Views of the house/yard and to review the room measurements. (id:27989)
Property Details
|
MLS® Number
|
SK986116 |
|
Property Type
|
Single Family |
|
Features
|
Treed, Corner Site, Rectangular, Double Width Or More Driveway |
|
Structure
|
Deck |
Building
|
Bathroom Total
|
2 |
|
Bedrooms Total
|
2 |
|
Appliances
|
Washer, Refrigerator, Dryer, Microwave, Window Coverings, Storage Shed, Stove |
|
Architectural Style
|
2 Level |
|
Basement Development
|
Not Applicable |
|
Basement Type
|
Crawl Space (not Applicable) |
|
Constructed Date
|
2015 |
|
Cooling Type
|
Window Air Conditioner |
|
Fireplace Fuel
|
Gas |
|
Fireplace Present
|
Yes |
|
Fireplace Type
|
Conventional |
|
Heating Fuel
|
Geo Thermal, Natural Gas |
|
Stories Total
|
2 |
|
Size Interior
|
991 Sqft |
|
Type
|
House |
Parking
|
None
|
|
|
R V
|
|
|
Gravel
|
|
|
Parking Space(s)
|
5 |
Land
|
Acreage
|
No |
|
Landscape Features
|
Lawn |
|
Size Irregular
|
1.00 |
|
Size Total
|
1 Sqft |
|
Size Total Text
|
1 Sqft |
Rooms
| Level |
Type |
Length |
Width |
Dimensions |
|
Second Level |
Bedroom |
13 ft ,4 in |
11 ft ,3 in |
13 ft ,4 in x 11 ft ,3 in |
|
Second Level |
2pc Bathroom |
5 ft ,2 in |
7 ft ,1 in |
5 ft ,2 in x 7 ft ,1 in |
|
Second Level |
Laundry Room |
|
|
Measurements not available |
|
Main Level |
Living Room |
23 ft ,2 in |
11 ft ,7 in |
23 ft ,2 in x 11 ft ,7 in |
|
Main Level |
Kitchen/dining Room |
17 ft ,7 in |
9 ft ,4 in |
17 ft ,7 in x 9 ft ,4 in |
|
Main Level |
4pc Bathroom |
7 ft ,1 in |
7 ft |
7 ft ,1 in x 7 ft |
|
Main Level |
Primary Bedroom |
10 ft ,10 in |
9 ft ,6 in |
10 ft ,10 in x 9 ft ,6 in |
|
Main Level |
Foyer |
6 ft ,10 in |
7 ft ,1 in |
6 ft ,10 in x 7 ft ,1 in |
https://www.realtor.ca/real-estate/27543606/706-8th-street-white-bear-lake


