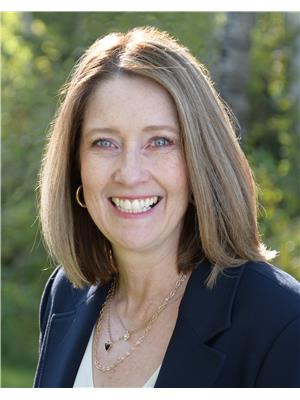4 Bedroom
2 Bathroom
1630 sqft
Central Air Conditioning
Forced Air
Lawn
$224,000
This spacious 1.5-storey home in East Flat offers 1,630 sq ft of comfortable living space across the upper two levels, plus a partially developed basement, making it ideal for a growing family. The property includes 4 bedrooms and 2 bathrooms, with a rough-in for a third bathroom in the basement. The main floor features a large kitchen and dining area, convenient main floor laundry, a 2-piece bathroom, and a generous living room that opens to a covered deck overlooking a fully fenced yard. Upstairs, there are 3 bedrooms and a full bathroom, including a spacious master bedroom with a walk-in closet. The basement provides ample storage, an additional bedroom, a family room, and is prepped for a future bathroom. The 20 x 32 double detached garage is insulated and wired with 220V, with two overhead doors, perfect for hobbies or extra storage. City sewer and water lines were updated in 2014, ensuring peace of mind. (id:27989)
Property Details
|
MLS® Number
|
SK974599 |
|
Property Type
|
Single Family |
|
Neigbourhood
|
East Flat |
|
Features
|
Treed, Corner Site, Lane, Rectangular |
|
Structure
|
Deck |
Building
|
Bathroom Total
|
2 |
|
Bedrooms Total
|
4 |
|
Appliances
|
Refrigerator, Dishwasher, Dryer, Garburator, Window Coverings, Garage Door Opener Remote(s), Stove |
|
Basement Development
|
Partially Finished |
|
Basement Type
|
Full (partially Finished) |
|
Constructed Date
|
1952 |
|
Cooling Type
|
Central Air Conditioning |
|
Heating Fuel
|
Natural Gas |
|
Heating Type
|
Forced Air |
|
Stories Total
|
2 |
|
Size Interior
|
1630 Sqft |
|
Type
|
House |
Parking
|
Detached Garage
|
|
|
Parking Space(s)
|
4 |
Land
|
Acreage
|
No |
|
Fence Type
|
Fence |
|
Landscape Features
|
Lawn |
|
Size Frontage
|
49 Ft ,5 In |
|
Size Irregular
|
6440.00 |
|
Size Total
|
6440 Sqft |
|
Size Total Text
|
6440 Sqft |
Rooms
| Level |
Type |
Length |
Width |
Dimensions |
|
Second Level |
Primary Bedroom |
|
|
11'11 x 14'9 |
|
Second Level |
Storage |
|
|
5'6 x 5'4 |
|
Second Level |
Bedroom |
|
|
7'11 x 9'7 |
|
Second Level |
Bedroom |
|
|
9'6 x 7'10 |
|
Second Level |
4pc Bathroom |
|
|
5'5 x 8'7 |
|
Basement |
Family Room |
|
|
15'3 x 18'8 |
|
Basement |
Bedroom |
|
|
9'5 x 11'2 |
|
Basement |
Other |
|
|
6'8 x 7'3 |
|
Basement |
Utility Room |
|
|
10'7 x 11'3 |
|
Basement |
Storage |
|
|
11'11 x 18'9 |
|
Main Level |
Kitchen |
|
|
9'8 x 11'3 |
|
Main Level |
Dining Room |
|
23 ft |
Measurements not available x 23 ft |
|
Main Level |
Living Room |
17 ft |
31 ft |
17 ft x 31 ft |
|
Main Level |
Laundry Room |
|
|
5'7 x 7'8 |
https://www.realtor.ca/real-estate/27082640/696-6th-street-e-prince-albert-east-flat


