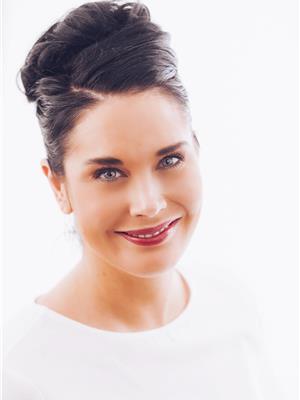6914 Whelan Drive Regina, Saskatchewan S4X 3W1
$264,900
1000 sq. ft. bi-level featuring 4 bedrooms and 3 bathrooms. The ample kitchen area and dining area includes garden doors leading to a 2 tiered deck. Sunken living room with a picture window. The primary bedroom boasts a handy 2 piece bath ensuite. Two more bedrooms and a full 4 piece bath. The basement consists of a large rec room, additional bedroom, 3 piece bath and a kitchenette that includes a fridge, stove and sink. Huge mechanics double garage. Located in Rochdale Park close to schools, shopping and the Northwest Leisure Centre close to transportation and all amenities. (id:27989)
Property Details
| MLS® Number | SK975793 |
| Property Type | Single Family |
| Neigbourhood | Rochdale Park |
| Features | Rectangular |
| Structure | Deck |
Building
| Bathroom Total | 3 |
| Bedrooms Total | 4 |
| Architectural Style | Bi-level |
| Basement Development | Partially Finished |
| Basement Type | Full (partially Finished) |
| Constructed Date | 1985 |
| Heating Fuel | Natural Gas |
| Heating Type | Forced Air |
| Size Interior | 1000 Sqft |
| Type | House |
Parking
| Detached Garage | |
| Parking Space(s) | 5 |
Land
| Acreage | No |
| Fence Type | Fence |
| Landscape Features | Lawn |
| Size Irregular | 5005.00 |
| Size Total | 5005 Sqft |
| Size Total Text | 5005 Sqft |
Rooms
| Level | Type | Length | Width | Dimensions |
|---|---|---|---|---|
| Basement | Kitchen | 10 ft ,6 in | 9 ft ,2 in | 10 ft ,6 in x 9 ft ,2 in |
| Basement | Other | 18 ft ,5 in | 15 ft ,11 in | 18 ft ,5 in x 15 ft ,11 in |
| Basement | Bedroom | 11 ft ,8 in | 10 ft ,4 in | 11 ft ,8 in x 10 ft ,4 in |
| Basement | 3pc Bathroom | Measurements not available | ||
| Basement | Laundry Room | Measurements not available | ||
| Main Level | Living Room | 15 ft ,6 in | 14 ft ,6 in | 15 ft ,6 in x 14 ft ,6 in |
| Main Level | Kitchen | 18 ft ,2 in | 11 ft ,3 in | 18 ft ,2 in x 11 ft ,3 in |
| Main Level | Bedroom | 11 ft ,2 in | 12 ft ,2 in | 11 ft ,2 in x 12 ft ,2 in |
| Main Level | Bedroom | 7 ft ,10 in | 9 ft ,6 in | 7 ft ,10 in x 9 ft ,6 in |
| Main Level | Bedroom | 8 ft ,4 in | 11 ft | 8 ft ,4 in x 11 ft |
| Main Level | 2pc Bathroom | Measurements not available | ||
| Main Level | 4pc Bathroom | Measurements not available |
https://www.realtor.ca/real-estate/27136430/6914-whelan-drive-regina-rochdale-park
Interested?
Contact us for more information


Kimberly Mergaert
Salesperson
(306) 565-0088

