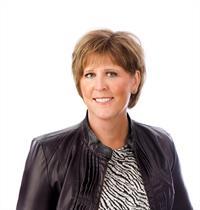4 Bedroom
3 Bathroom
1120 sqft
Bungalow
Central Air Conditioning, Air Exchanger
Forced Air
Lawn
$270,000
Ever wanted someone else to pay your mortgage? Then check this home out! This 4 bedroom home is designed to allow a full basement suite (separate entrance, kitchenette already installed along with a bedroom, full bathroom, laundry rough in (dryer plug in installed and water lines there for installation of a washer), and large windows (buyer to confirm legal suite requirements with city) On the main floor you will find a kitchen with plenty of maple cabinets, pantry space and stainless appliances with an open concept to the dining/living area. A large master bedroom will fit your king size furniture and a private ensuite with shower allows privacy. There are two additional bedrooms as well as laundry on the main floor. Outside you will find a selection of shrubs/trees and a secluded patio area as well as a double, insulated garage with lane access. This home was built in 2013 so has all the modern finishes and systems including air exchanger, hot water on demand, central air conditioning, back flow preventer, sump pump, and a softener. Come check it out! (id:27989)
Property Details
|
MLS® Number
|
SK982524 |
|
Property Type
|
Single Family |
|
Features
|
Treed, Lane, Rectangular, Sump Pump |
|
Structure
|
Patio(s) |
Building
|
Bathroom Total
|
3 |
|
Bedrooms Total
|
4 |
|
Appliances
|
Washer, Refrigerator, Dryer, Microwave, Stove |
|
Architectural Style
|
Bungalow |
|
Basement Development
|
Partially Finished |
|
Basement Type
|
Full (partially Finished) |
|
Constructed Date
|
2013 |
|
Cooling Type
|
Central Air Conditioning, Air Exchanger |
|
Heating Fuel
|
Natural Gas |
|
Heating Type
|
Forced Air |
|
Stories Total
|
1 |
|
Size Interior
|
1120 Sqft |
|
Type
|
House |
Parking
|
Detached Garage
|
|
|
Gravel
|
|
|
Parking Space(s)
|
3 |
Land
|
Acreage
|
No |
|
Landscape Features
|
Lawn |
|
Size Frontage
|
50 Ft |
|
Size Irregular
|
7000.00 |
|
Size Total
|
7000 Sqft |
|
Size Total Text
|
7000 Sqft |
Rooms
| Level |
Type |
Length |
Width |
Dimensions |
|
Basement |
Kitchen |
15 ft |
13 ft ,4 in |
15 ft x 13 ft ,4 in |
|
Basement |
Other |
27 ft ,7 in |
12 ft ,2 in |
27 ft ,7 in x 12 ft ,2 in |
|
Basement |
Bedroom |
16 ft ,9 in |
9 ft ,4 in |
16 ft ,9 in x 9 ft ,4 in |
|
Basement |
4pc Bathroom |
9 ft |
5 ft |
9 ft x 5 ft |
|
Basement |
Laundry Room |
22 ft |
5 ft ,4 in |
22 ft x 5 ft ,4 in |
|
Main Level |
Kitchen/dining Room |
13 ft ,3 in |
14 ft ,4 in |
13 ft ,3 in x 14 ft ,4 in |
|
Main Level |
Living Room |
12 ft ,5 in |
15 ft ,1 in |
12 ft ,5 in x 15 ft ,1 in |
|
Main Level |
4pc Bathroom |
8 ft ,7 in |
4 ft ,9 in |
8 ft ,7 in x 4 ft ,9 in |
|
Main Level |
Laundry Room |
5 ft ,5 in |
3 ft |
5 ft ,5 in x 3 ft |
|
Main Level |
Primary Bedroom |
14 ft |
12 ft |
14 ft x 12 ft |
|
Main Level |
3pc Ensuite Bath |
8 ft ,9 in |
5 ft ,4 in |
8 ft ,9 in x 5 ft ,4 in |
|
Main Level |
Bedroom |
11 ft |
9 ft |
11 ft x 9 ft |
|
Main Level |
Bedroom |
9 ft ,9 in |
9 ft |
9 ft ,9 in x 9 ft |
https://www.realtor.ca/real-estate/27362893/674-4th-avenue-w-melville



