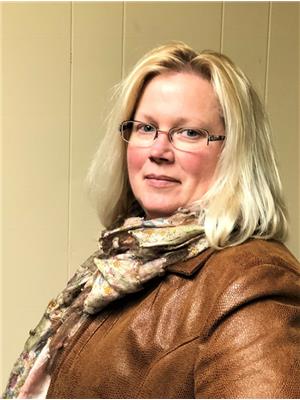645 Isabelle Street Estevan, Saskatchewan S4A 1P6
6 Bedroom
2 Bathroom
1172 sqft
Bi-Level
Hot Water
Lawn
$215,000
Great duplex located in Hillside area, close to the schools. Both floors have 3 bedroom suites and full laundry. Both levels include full kitchen with separate dining areas, living room, full bathroom, 3 bedrooms and laundry in suite. The basement suite has direct access from the side door, main floor has access from either the front or side door. Have the mortgage payments made with this excellent potential home with a full revenue suite. (id:27989)
Property Details
| MLS® Number | SK985332 |
| Property Type | Single Family |
| Features | Corner Site |
Building
| Bathroom Total | 2 |
| Bedrooms Total | 6 |
| Architectural Style | Bi-level |
| Basement Development | Finished |
| Basement Type | Full (finished) |
| Constructed Date | 1968 |
| Heating Fuel | Natural Gas |
| Heating Type | Hot Water |
| Size Interior | 1172 Sqft |
| Type | House |
Parking
| Parking Space(s) | 2 |
Land
| Acreage | No |
| Fence Type | Fence |
| Landscape Features | Lawn |
| Size Frontage | 82 Ft |
| Size Irregular | 9840.00 |
| Size Total | 9840 Sqft |
| Size Total Text | 9840 Sqft |
Rooms
| Level | Type | Length | Width | Dimensions |
|---|---|---|---|---|
| Basement | Kitchen | 12' x 8'5" | ||
| Basement | Dining Room | 8'5" x 8'5" | ||
| Basement | Living Room | 11'8" x 15'8" | ||
| Basement | Bedroom | 9'3" x 9' | ||
| Basement | 4pc Bathroom | 5' x 12' | ||
| Basement | Laundry Room | 11'4" x 12' | ||
| Basement | Bedroom | 10'10" x 12' | ||
| Basement | Bedroom | 8'9" x 11'7" | ||
| Main Level | Enclosed Porch | 8' x 10'5" | ||
| Main Level | Kitchen | 9' x 10' | ||
| Main Level | Dining Room | 97" x 9'6" | ||
| Main Level | Living Room | 12' x 21'10' | ||
| Main Level | Laundry Room | Measurements not available | ||
| Main Level | Bedroom | 12' x 9'9" | ||
| Main Level | 4pc Bathroom | 7' x 9'10" | ||
| Main Level | Bedroom | 9'6" x 9'8" | ||
| Main Level | Bedroom | 12'10" x 9'9" |
https://www.realtor.ca/real-estate/27511654/645-isabelle-street-estevan
Interested?
Contact us for more information


