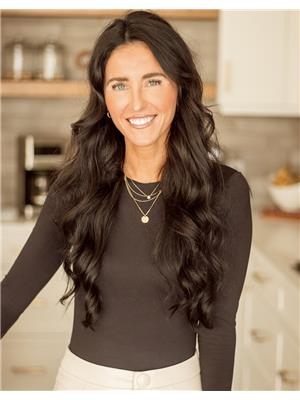62 Mackenzie Mews Regina, Saskatchewan S4N 5M5
$154,900Maintenance,
$300 Monthly
Maintenance,
$300 Monthly1100 + sq ft townhouse-style condo. Interior unit in the complex facing open space, 3 bedrooms 2 baths. Quick Possession is available. Great east end location townhouse-condo overlooking open green space. 1100+ sq ft 3 bedroom, 2 bathroom condo, freshly painted and ready for new owners. The condo is within walking distance of St. Theresa and Judge Bryant schools. The kitchen is a good size with a bonus prep area and a new built-in dishwasher, large windows in the living room and a kitchen with lots of room to entertain. Newer ceramic tile and laminate flooring. The bedrooms upstairs are a good size with a huge master bedroom. The basement is finished with carpet and fresh paint. Fully fenced back yard with a nice patio, the front yard looks onto green space with a sandbox to enjoy. All appliances are included, and public transit is close by. Upgrades to the condo are soffit, facia and eaves, blue skin water barrier protection on the foundation, and some electrical outlets. (id:27989)
Property Details
| MLS® Number | SK980916 |
| Property Type | Single Family |
| Neigbourhood | Glencairn Village |
| Community Features | Pets Allowed With Restrictions |
| Features | Treed, Irregular Lot Size |
| Structure | Patio(s) |
Building
| Bathroom Total | 2 |
| Bedrooms Total | 3 |
| Appliances | Washer, Refrigerator, Dishwasher, Dryer, Stove |
| Architectural Style | Multi-level |
| Basement Development | Finished |
| Basement Type | Full (finished) |
| Constructed Date | 1976 |
| Cooling Type | Window Air Conditioner |
| Heating Fuel | Natural Gas |
| Heating Type | Forced Air |
| Size Interior | 1134 Sqft |
| Type | Row / Townhouse |
Parking
| None | |
| Parking Space(s) | 1 |
Land
| Acreage | No |
| Fence Type | Fence |
Rooms
| Level | Type | Length | Width | Dimensions |
|---|---|---|---|---|
| Second Level | Primary Bedroom | 14 ft ,10 in | 11 ft ,1 in | 14 ft ,10 in x 11 ft ,1 in |
| Second Level | Bedroom | 11 ft ,2 in | 9 ft | 11 ft ,2 in x 9 ft |
| Second Level | Bedroom | 8 ft ,4 in | 10 ft ,2 in | 8 ft ,4 in x 10 ft ,2 in |
| Second Level | 4pc Bathroom | 7 ft ,7 in | 5 ft ,3 in | 7 ft ,7 in x 5 ft ,3 in |
| Basement | Other | 16 ft ,5 in | 14 ft ,6 in | 16 ft ,5 in x 14 ft ,6 in |
| Basement | Laundry Room | 17 ft ,2 in | 14 ft ,1 in | 17 ft ,2 in x 14 ft ,1 in |
| Main Level | Kitchen | 10 ft ,9 in | 10 ft ,8 in | 10 ft ,9 in x 10 ft ,8 in |
| Main Level | Dining Room | 7 ft ,7 in | 10 ft ,7 in | 7 ft ,7 in x 10 ft ,7 in |
| Main Level | Living Room | 13 ft ,6 in | 12 ft ,2 in | 13 ft ,6 in x 12 ft ,2 in |
| Main Level | 3pc Bathroom | 6 ft | 3 ft ,3 in | 6 ft x 3 ft ,3 in |
https://www.realtor.ca/real-estate/27302686/62-mackenzie-mews-regina-glencairn-village
Interested?
Contact us for more information


Heather Kosowan
Salesperson


