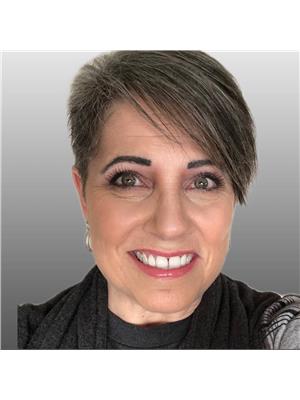616 28th Street E Prince Albert, Saskatchewan S6V 1X9
7 Bedroom
4 Bathroom
1440 sqft
Bi-Level
Forced Air
Lawn
$399,900
Great opportunity to purchase a turn key revenue property. All tenants are long term and would like to stay. (id:27989)
Property Details
| MLS® Number | SK966865 |
| Property Type | Single Family |
| Neigbourhood | Crescent Heights |
| Features | Rectangular |
Building
| Bathroom Total | 4 |
| Bedrooms Total | 7 |
| Appliances | Washer, Refrigerator, Dryer, Stove |
| Architectural Style | Bi-level |
| Basement Development | Finished |
| Basement Type | Full (finished) |
| Constructed Date | 1966 |
| Heating Fuel | Natural Gas |
| Heating Type | Forced Air |
| Size Interior | 1440 Sqft |
| Type | Fourplex |
Parking
| None | |
| Gravel | |
| Parking Space(s) | 8 |
Land
| Acreage | No |
| Fence Type | Partially Fenced |
| Landscape Features | Lawn |
| Size Frontage | 60 Ft |
| Size Irregular | 7680.00 |
| Size Total | 7680 Sqft |
| Size Total Text | 7680 Sqft |
Rooms
| Level | Type | Length | Width | Dimensions |
|---|---|---|---|---|
| Basement | Kitchen/dining Room | 9 ft ,5 in | 11 ft ,5 in | 9 ft ,5 in x 11 ft ,5 in |
| Basement | Living Room | 11 ft ,5 in | 16 ft | 11 ft ,5 in x 16 ft |
| Basement | Bedroom | 11 ft ,5 in | 11 ft ,5 in | 11 ft ,5 in x 11 ft ,5 in |
| Basement | 4pc Bathroom | 5 ft | 6 ft | 5 ft x 6 ft |
| Basement | Kitchen/dining Room | 9 ft ,5 in | 11 ft ,5 in | 9 ft ,5 in x 11 ft ,5 in |
| Basement | Living Room | 16 ft | 16 ft | 16 ft x 16 ft |
| Basement | Bedroom | 11 ft | 10 ft | 11 ft x 10 ft |
| Basement | Bedroom | 10 ft | 11 ft | 10 ft x 11 ft |
| Basement | 4pc Bathroom | 5 ft | 6 ft | 5 ft x 6 ft |
| Basement | Laundry Room | x x x | ||
| Main Level | Kitchen/dining Room | 9 ft ,5 in | 11 ft ,5 in | 9 ft ,5 in x 11 ft ,5 in |
| Main Level | Living Room | 11 ft ,5 in | 16 ft | 11 ft ,5 in x 16 ft |
| Main Level | Bedroom | 11 ft | 10 ft | 11 ft x 10 ft |
| Main Level | Bedroom | 10 ft | 11 ft | 10 ft x 11 ft |
| Main Level | 4pc Bathroom | 5 ft | 6 ft | 5 ft x 6 ft |
| Main Level | Kitchen/dining Room | 9 ft ,5 in | 11 ft ,5 in | 9 ft ,5 in x 11 ft ,5 in |
| Main Level | Living Room | 11 ft ,5 in | 16 ft | 11 ft ,5 in x 16 ft |
| Main Level | Bedroom | 11 ft | 10 ft | 11 ft x 10 ft |
| Main Level | Bedroom | 10 ft | 11 ft | 10 ft x 11 ft |
| Main Level | 4pc Bathroom | 5 ft | 6 ft | 5 ft x 6 ft |
https://www.realtor.ca/real-estate/26792745/616-28th-street-e-prince-albert-crescent-heights
Interested?
Contact us for more information


Terri Sawchuk
Salesperson
(888) 623-6153

