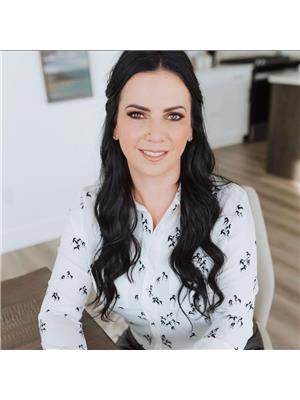3 Bedroom
2 Bathroom
1448 sqft
Bi-Level
Fireplace
Air Exchanger
Forced Air
$577,000
Welcome to 613 Pebble Beach Boulevard, a home that blends comfort with functionality in a welcoming neighborhood. This 1448 sq ft property offers an inviting open-concept layout, perfect for everyday living and entertaining. The kitchen, complete with modern cabinetry, sleek countertops, and updated fixtures, is both stylish and practical for all your culinary needs. The primary bedroom provides a relaxing retreat with a walk-in closet and a beautifully finished en-suite, offering a touch of luxury in your daily routine. One of the standout features is the double detached garage with alley access—ideal for parking, storage, or workspace. This is in addition to the oversized double attached garage as well! The unfinished basement offers endless possibilities for future expansion, whether you need extra living space, a home office, or a hobby area. There is a side entry for suite or home business potential. Concrete driveway complete and covered back deck with southern exposure. This home is a must see, loaded with upgrades! (id:27989)
Property Details
|
MLS® Number
|
SK985395 |
|
Property Type
|
Single Family |
|
Features
|
Sump Pump |
|
Structure
|
Deck |
Building
|
Bathroom Total
|
2 |
|
Bedrooms Total
|
3 |
|
Appliances
|
Dishwasher, Microwave |
|
Architectural Style
|
Bi-level |
|
Basement Development
|
Partially Finished |
|
Basement Type
|
Full (partially Finished) |
|
Constructed Date
|
2024 |
|
Cooling Type
|
Air Exchanger |
|
Fireplace Fuel
|
Electric |
|
Fireplace Present
|
Yes |
|
Fireplace Type
|
Conventional |
|
Heating Fuel
|
Natural Gas |
|
Heating Type
|
Forced Air |
|
Size Interior
|
1448 Sqft |
|
Type
|
House |
Parking
|
Attached Garage
|
|
|
Detached Garage
|
|
|
Parking Space(s)
|
6 |
Land
|
Acreage
|
No |
|
Size Frontage
|
53 Ft |
|
Size Irregular
|
6943.00 |
|
Size Total
|
6943 Sqft |
|
Size Total Text
|
6943 Sqft |
Rooms
| Level |
Type |
Length |
Width |
Dimensions |
|
Basement |
Other |
|
|
X x X |
|
Main Level |
Living Room |
16 ft ,6 in |
13 ft ,4 in |
16 ft ,6 in x 13 ft ,4 in |
|
Main Level |
Dining Room |
13 ft |
10 ft |
13 ft x 10 ft |
|
Main Level |
Kitchen |
13 ft |
9 ft |
13 ft x 9 ft |
|
Main Level |
Laundry Room |
|
|
X x X |
|
Main Level |
4pc Bathroom |
|
|
X x X |
|
Main Level |
Bedroom |
10 ft ,2 in |
9 ft ,11 in |
10 ft ,2 in x 9 ft ,11 in |
|
Main Level |
Bedroom |
10 ft ,7 in |
10 ft ,2 in |
10 ft ,7 in x 10 ft ,2 in |
|
Main Level |
5pc Ensuite Bath |
|
|
X x X |
|
Main Level |
Primary Bedroom |
11 ft ,8 in |
15 ft |
11 ft ,8 in x 15 ft |
https://www.realtor.ca/real-estate/27517459/613-pebble-beach-boulevard-warman


