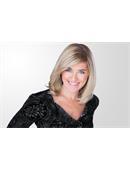612 Green Avenue Regina Beach, Saskatchewan S0G 4C0
$964,900
Located just 30 minutes from Regina, this semi-waterfront property, built by Munro Homes in 1999, combines luxury and charm. A manicured front yard, with stone-accented verandah, opens to a grand foyer with porcelain tile and custom bench. French doors reveal a living room featuring 20-foot ceilings, a wood-burning fireplace, and a striking stone surround with oak mantel. The Rick’s Custom kitchen (2014) boasts cherrywood cabinetry, soft-close drawers, and luxury appliances, including a Dacor 6-burner gas stove, Subzero fridge, and Fischer & Paykel dishwasher. A spacious island with prep sink and garburator is ideal for entertaining. Additional touches include a bar area with cooler drawers and Dacor wine cooler, plus ambient lighting. The dining room showcases hardwood floors, a tray ceiling, and beautiful lake views. South facing den off the kitchen is perfect for extra guests has custom murphy bed & window seats. Nearby sunroom/greenhouse with utility sink, mudroom with garage access, and a 3-piece bath enhance convenience. The den, now a home office, includes a custom desk and door to the verandah. The main-floor primary suite offers engineered hardwood floors, a 4-piece ensuite with granite vanity, jetted tub, and walk-in closet for a serene retreat. The laundry room, complete with Samsung washer and dryer, chute, and storage, adds functionality. A hardwood staircase leads to a bonus room with a gas fireplace and stunning lake views, with access to an upper deck with glass rails. This floor includes two bedrooms with bamboo floors, one with a built-in desk and the other with a walk-in closet, sharing a 4-piece bath. The entertainment-ready lower level features a family room with surround sound, custom cabinetry, and pool table. A wet bar with keg and bar fridge is perfect for hosting. Outside, a two-tiered composite deck includes a wood-burning fireplace, outdoor kitchen, hot tub, and garden area—ideal for relaxation and entertaining. Truly one a kind property! (id:27989)
Property Details
| MLS® Number | SK987086 |
| Property Type | Single Family |
| Features | Treed, Irregular Lot Size, Recreational, Sump Pump |
| Structure | Deck, Patio(s) |
| Water Front Type | Waterfront |
Building
| Bathroom Total | 4 |
| Bedrooms Total | 4 |
| Appliances | Washer, Refrigerator, Dishwasher, Dryer, Microwave, Alarm System, Freezer, Garburator, Humidifier, Window Coverings, Garage Door Opener Remote(s), Hood Fan, Storage Shed, Stove |
| Architectural Style | 2 Level |
| Basement Development | Finished |
| Basement Type | Full (finished) |
| Constructed Date | 1999 |
| Cooling Type | Central Air Conditioning, Air Exchanger |
| Fire Protection | Alarm System |
| Fireplace Fuel | Gas,wood |
| Fireplace Present | Yes |
| Fireplace Type | Conventional,conventional |
| Heating Fuel | Natural Gas |
| Heating Type | Forced Air, In Floor Heating |
| Stories Total | 2 |
| Size Interior | 3368 Sqft |
| Type | House |
Parking
| Attached Garage | |
| Heated Garage | |
| Parking Space(s) | 7 |
Land
| Acreage | No |
| Landscape Features | Lawn, Underground Sprinkler, Garden Area |
| Size Irregular | 0.25 |
| Size Total | 0.25 Ac |
| Size Total Text | 0.25 Ac |
Rooms
| Level | Type | Length | Width | Dimensions |
|---|---|---|---|---|
| Second Level | Bedroom | 13 ft | 14 ft | 13 ft x 14 ft |
| Second Level | Bedroom | 13 ft | 14 ft | 13 ft x 14 ft |
| Second Level | 4pc Bathroom | 10 ft ,3 in | 8 ft ,1 in | 10 ft ,3 in x 8 ft ,1 in |
| Second Level | Family Room | 25 ft | 12 ft | 25 ft x 12 ft |
| Second Level | Games Room | 20 ft | 15 ft | 20 ft x 15 ft |
| Basement | Bedroom | 10 ft | 14 ft | 10 ft x 14 ft |
| Basement | 4pc Bathroom | 10 ft | 4 ft ,11 in | 10 ft x 4 ft ,11 in |
| Basement | Family Room | 21 ft | 17 ft | 21 ft x 17 ft |
| Basement | Storage | 19 ft ,7 in | 18 ft ,1 in | 19 ft ,7 in x 18 ft ,1 in |
| Main Level | Living Room | 16 ft | 15 ft | 16 ft x 15 ft |
| Main Level | Kitchen | 13 ft | 25 ft | 13 ft x 25 ft |
| Main Level | Dining Room | 14 ft | 11 ft | 14 ft x 11 ft |
| Main Level | Den | 12 ft | 10 ft | 12 ft x 10 ft |
| Main Level | 3pc Bathroom | 6 ft ,11 in | 2 ft ,6 in | 6 ft ,11 in x 2 ft ,6 in |
| Main Level | Sunroom | 15 ft | 11 ft | 15 ft x 11 ft |
| Main Level | Mud Room | 12 ft ,11 in | 4 ft ,4 in | 12 ft ,11 in x 4 ft ,4 in |
| Main Level | Laundry Room | 10 ft ,11 in | 7 ft ,1 in | 10 ft ,11 in x 7 ft ,1 in |
| Main Level | Primary Bedroom | 13 ft | 13 ft | 13 ft x 13 ft |
| Main Level | 4pc Ensuite Bath | x x x | ||
| Main Level | Den | 20 ft | 11 ft | 20 ft x 11 ft |
https://www.realtor.ca/real-estate/27597313/612-green-avenue-regina-beach
Interested?
Contact us for more information
Douglas Mackenzie
Salesperson
(306) 791-3619


