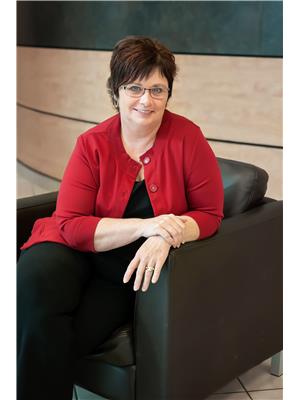2 Bedroom
1 Bathroom
884 sqft
Bungalow
Forced Air
Lawn
$74,900
New Price! This charming home has so much potential! With its recent updates like new windows, shingles, siding, and flooring, it's clearly well-cared for and move-in ready. The large rooms, including two spacious bedrooms, a kitchen with plenty of cupboard space, a separate dining area, and a big living room, offer a comfortable layout. Plus, the home’s location across from the hospital and medical clinic makes it convenient for both healthcare access and daily living. The fact that it includes two lots and a large garden space gives you extra outdoor flexibility, whether for gardening, recreation, or even future expansion. The basement being open and ready for development means you can really customize the space to fit your needs, whether you want to add more living space or create a cozy retreat. This home isa perfect fit for either someone starting out or someone looking for a comfortable place to enjoy retirement. The energy costs also are quite reasonable at Power $88 Energy $135 equalized. Call to schedule a viewing! (id:27989)
Property Details
|
MLS® Number
|
SK980884 |
|
Property Type
|
Single Family |
|
Features
|
Treed, Rectangular |
Building
|
Bathroom Total
|
1 |
|
Bedrooms Total
|
2 |
|
Appliances
|
Washer, Refrigerator, Satellite Dish, Dryer, Freezer, Window Coverings, Hood Fan, Storage Shed, Stove |
|
Architectural Style
|
Bungalow |
|
Basement Development
|
Unfinished |
|
Basement Type
|
Full (unfinished) |
|
Constructed Date
|
1952 |
|
Heating Fuel
|
Natural Gas |
|
Heating Type
|
Forced Air |
|
Stories Total
|
1 |
|
Size Interior
|
884 Sqft |
|
Type
|
House |
Parking
|
Gravel
|
|
|
Parking Space(s)
|
3 |
Land
|
Acreage
|
No |
|
Landscape Features
|
Lawn |
|
Size Frontage
|
66 Ft ,5 In |
|
Size Irregular
|
66.5x150 |
|
Size Total Text
|
66.5x150 |
Rooms
| Level |
Type |
Length |
Width |
Dimensions |
|
Main Level |
Kitchen |
9 ft ,2 in |
10 ft ,7 in |
9 ft ,2 in x 10 ft ,7 in |
|
Main Level |
Dining Room |
7 ft ,11 in |
10 ft ,7 in |
7 ft ,11 in x 10 ft ,7 in |
|
Main Level |
4pc Bathroom |
5 ft ,7 in |
9 ft ,9 in |
5 ft ,7 in x 9 ft ,9 in |
|
Main Level |
Bedroom |
10 ft ,2 in |
9 ft ,6 in |
10 ft ,2 in x 9 ft ,6 in |
|
Main Level |
Bedroom |
10 ft ,10 in |
12 ft ,9 in |
10 ft ,10 in x 12 ft ,9 in |
|
Main Level |
Living Room |
14 ft ,2 in |
19 ft ,4 in |
14 ft ,2 in x 19 ft ,4 in |
https://www.realtor.ca/real-estate/27298517/610-albert-street-hudson-bay


