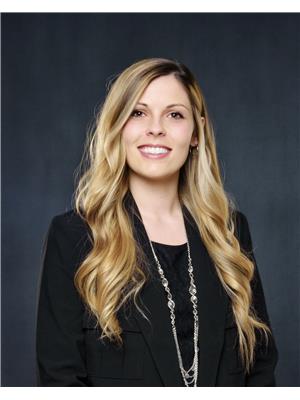608 3814 Dewdney Avenue E Regina, Saskatchewan S4Z 0A6
$215,000Maintenance,
$302.76 Monthly
Maintenance,
$302.76 MonthlyWelcome to Eastgate Villa, where comfort and convenience meet in this charming 2-bedroom, 2-bathroom condo located on the second level. Ideally located in Regina’s desirable east end, this home is just moments from a variety of amenities, schools, and bus routes, making daily life a breeze. With 1,070 square feet of well-designed living space, this condo offers an intelligent layout that maximizes both living areas and storage. As you enter, you'll be welcomed by a bright and inviting living room, complete with an electric fireplace that creates a cozy atmosphere perfect for relaxation. The adjacent kitchen is thoughtfully designed with ample cupboard space and features a convenient eat-at island that flows seamlessly into the dining area. From here, step out onto your private balcony, offering peaceful views of a green space and playground – ideal for enjoying your morning coffee or hosting a BBQ on a sunny afternoon. Also on the main level, you'll find a practical two-piece bathroom, a utility closet, and additional under-stair storage, ensuring everything has its place. Upstairs, the second level features two spacious bedrooms, a well-appointed three-piece bathroom, and a linen closet for extra storage. For added convenience, in-suite laundry is tucked away in a closet just outside the bedrooms. Additional perks include a secure storage unit on the private balcony, as well as an exclusive electrified parking stall located just outside your door. Enjoy the lush green space and playground within the complex, or take in the beautiful sunsets over the adjacent field behind the building. With its functional design and prime location, Unit 608 at Eastgate Villa is the perfect place to call home. (id:27989)
Property Details
| MLS® Number | SK988790 |
| Property Type | Single Family |
| Neigbourhood | East Pointe Estates |
| Community Features | Pets Allowed With Restrictions |
| Features | Balcony |
| Structure | Playground |
Building
| Bathroom Total | 2 |
| Bedrooms Total | 2 |
| Appliances | Washer, Refrigerator, Dishwasher, Dryer, Microwave, Window Coverings, Stove |
| Basement Development | Not Applicable |
| Basement Type | Crawl Space (not Applicable) |
| Constructed Date | 2012 |
| Cooling Type | Central Air Conditioning |
| Fireplace Fuel | Electric |
| Fireplace Present | Yes |
| Fireplace Type | Conventional |
| Heating Fuel | Natural Gas |
| Heating Type | Forced Air |
| Size Interior | 1070 Sqft |
| Type | Row / Townhouse |
Parking
| Parking Space(s) | 1 |
Land
| Acreage | No |
Rooms
| Level | Type | Length | Width | Dimensions |
|---|---|---|---|---|
| Second Level | 4pc Bathroom | Measurements not available | ||
| Second Level | Bedroom | 10'4'' x 10'6'' | ||
| Second Level | Bedroom | 10'6'' x 9'11'' | ||
| Main Level | Living Room | 13 ft | 13 ft x Measurements not available | |
| Main Level | Dining Room | 9'6'' x 11'8'' | ||
| Main Level | Kitchen | 10'4'' x 11'8'' | ||
| Main Level | 2pc Bathroom | Measurements not available | ||
| Main Level | Foyer | 6' x 4'4'' |
https://www.realtor.ca/real-estate/27684606/608-3814-dewdney-avenue-e-regina-east-pointe-estates
Interested?
Contact us for more information

Cheyanne Taylor
Salesperson

