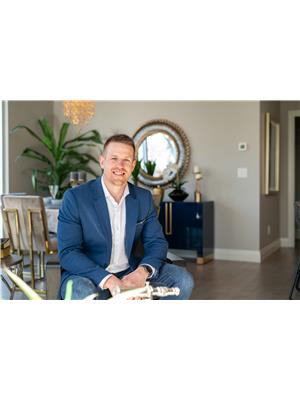3 Bedroom
2 Bathroom
1452 sqft
Bi-Level
Fireplace
Air Exchanger
Forced Air
$545,000
" Please note pictures and finishes are from 609 Pebble Beach, this will be the same house" A brand new build that is just framed. This 1452 square foot bi level has so much to offer. A double concrete driveway, along with stucco and stone exterior. Main floor you will notice the abundance of natural light through all the windows, and will enjoy the open concept layout. The kitchen has a full set of stainless steel appliances, and a large island. The family room features a large living area an electric fireplace.. There are 3 good sized bedrooms on the main floor. The primary bedroom has a walk in closet, and a beautiful 5 piece en suite featuring a stand up shower, soaker tub, and a double vanity. Additional features of the home include a poured concrete driveway, full set of appliances deck, note pictures of a previous build. (id:27989)
Property Details
|
MLS® Number
|
SK987569 |
|
Property Type
|
Single Family |
|
Features
|
Lane, Rectangular, Double Width Or More Driveway, Sump Pump |
|
Structure
|
Deck |
Building
|
Bathroom Total
|
2 |
|
Bedrooms Total
|
3 |
|
Appliances
|
Washer, Refrigerator, Dishwasher, Dryer, Microwave, Garage Door Opener Remote(s), Stove |
|
Architectural Style
|
Bi-level |
|
Basement Development
|
Unfinished |
|
Basement Type
|
Full (unfinished) |
|
Constructed Date
|
2024 |
|
Cooling Type
|
Air Exchanger |
|
Fireplace Fuel
|
Electric |
|
Fireplace Present
|
Yes |
|
Fireplace Type
|
Conventional |
|
Heating Fuel
|
Natural Gas |
|
Heating Type
|
Forced Air |
|
Size Interior
|
1452 Sqft |
|
Type
|
House |
Parking
|
Attached Garage
|
|
|
Parking Space(s)
|
4 |
Land
|
Acreage
|
No |
|
Size Frontage
|
53 Ft ,2 In |
|
Size Irregular
|
53.3x131 |
|
Size Total Text
|
53.3x131 |
Rooms
| Level |
Type |
Length |
Width |
Dimensions |
|
Main Level |
Dining Room |
13 ft |
|
13 ft x Measurements not available |
|
Main Level |
Kitchen |
13 ft |
|
13 ft x Measurements not available |
|
Main Level |
Living Room |
|
15 ft |
Measurements not available x 15 ft |
|
Main Level |
4pc Bathroom |
|
|
X x X |
|
Main Level |
Bedroom |
15 ft |
|
15 ft x Measurements not available |
|
Main Level |
Bedroom |
|
|
11'7 x 10'2 |
|
Main Level |
Bedroom |
|
|
10'7 x 10'2 |
|
Main Level |
5pc Bathroom |
|
|
X x X |
|
Main Level |
Laundry Room |
|
|
X x X |
https://www.realtor.ca/real-estate/27618013/603-pebble-beach-boulevard-warman



