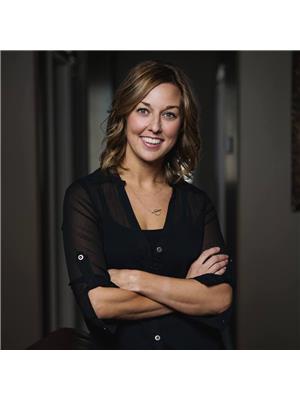4 Bedroom
2 Bathroom
1696 sqft
Fireplace
Forced Air
Lawn
$235,000
Looking for a year-round, lake-view cottage at Moosomin Lake? Look no further! This 4 bedroom/2 bathroom home has so much to offer: a detached double car garage (insulated/lined), propane forced air furnace, updated windows/siding/metal roof, main floor laundry, and hot tub! The main level features a large bedroom, dining room, and bright kitchen w/ white cabinetry. Off of the kitchen you'll find the living room w/ a beautiful gas fireplace as a focal point. The main level is completed with a 3 pc bathroom and a sun room that houses the hot tub and has access onto the deck; this is where you get an amazing view of the lake! The second level is where you'll find 3 additional bedrooms and another 3pc bathroom with ample amount of storage space! This property boasts a lovely, mature yard along w/ a patio off of the back entrance. Call today to view! (id:27989)
Property Details
|
MLS® Number
|
SK983419 |
|
Property Type
|
Single Family |
|
Features
|
Treed |
Building
|
Bathroom Total
|
2 |
|
Bedrooms Total
|
4 |
|
Appliances
|
Washer, Refrigerator, Satellite Dish, Dryer, Microwave, Window Coverings, Garage Door Opener Remote(s), Storage Shed, Stove |
|
Basement Development
|
Unfinished |
|
Basement Type
|
Crawl Space (unfinished) |
|
Constructed Date
|
1920 |
|
Fireplace Fuel
|
Gas |
|
Fireplace Present
|
Yes |
|
Fireplace Type
|
Conventional |
|
Heating Fuel
|
Propane |
|
Heating Type
|
Forced Air |
|
Stories Total
|
2 |
|
Size Interior
|
1696 Sqft |
|
Type
|
House |
Parking
|
Detached Garage
|
|
|
Gravel
|
|
|
Parking Space(s)
|
4 |
Land
|
Acreage
|
No |
|
Landscape Features
|
Lawn |
Rooms
| Level |
Type |
Length |
Width |
Dimensions |
|
Second Level |
3pc Bathroom |
|
|
- x - |
|
Second Level |
Bedroom |
|
|
13'10" x 10'7" |
|
Second Level |
Bedroom |
|
|
11' x 7'6" |
|
Second Level |
Bedroom |
|
|
10'11" x 10'6" |
|
Main Level |
Dining Room |
|
|
14'4" x 9'5" |
|
Main Level |
Kitchen |
|
|
14' x 10'3" |
|
Main Level |
Bedroom |
|
|
9'5" x 10'8" |
|
Main Level |
Laundry Room |
|
|
- x - |
|
Main Level |
Living Room |
|
|
25'1" x 10'4" |
|
Main Level |
Sunroom |
|
|
14'5" x 15'5" |
|
Main Level |
3pc Bathroom |
|
|
- x - |
https://www.realtor.ca/real-estate/27402586/6-elm-avenue-moosomin-regional-park


