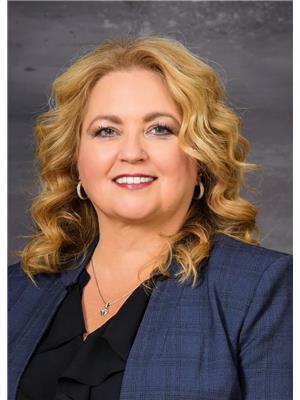6 Clayton Street Quill Lake, Saskatchewan S0A 3E0
$80,000
Welcome to an outstanding bi-level duplex situated in the heart of the quaint and picturesque community of Quill Lake. Featuring one spacious unit, with 3 bedrooms and 2 bathrooms, this duplex provides a total of 3 bedrooms and 2 bathrooms. This bi-level duplex is designed with functionality and comfort in mind. The modern bi-level design allows for a bright and airy atmosphere, with large windows that let in plenty of natural light. This unit includes a full bathroom with a bathtub/shower combination and a second bathroom for convenience. The main floor feature open-concept living and dining area. The unit comes with a well-equipped kitchen, including modern appliances, ample counter space, and plenty of cabinets for storage. This unit has it's own separate entrance, ensuring privacy. The entire property is enclosed by a sturdy fence, providing a safe and secure environment for children and pets to play, and ensuring privacy. There is plenty of off-street parking available, accommodating multiple vehicles comfortably. This unit includes its own laundry hookups, allowing for the convenience of in-unit laundry. Investors can benefit from the strong rental demand in the area, given its strategic location near major employment centers. Conveniently located on Highway 5, ensuring easy travel to and from the property. Just a 45-minute drive to the city of Humboldt, where residents can access a wider range of amenities, including shopping, dining, healthcare, and educational facilities. Only 30 minutes away from the BHP Potash Mine, making this property an attractive option for mine workers seeking nearby accommodation. The town is surrounded by natural beauty, offering outdoor enthusiasts plenty of opportunities for recreation, including fishing, hiking, and bird watching. Call today to arrange a viewing and see all that this property has to offer! (id:27989)
Property Details
| MLS® Number | SK973831 |
| Property Type | Single Family |
| Features | Lane, Rectangular |
| Structure | Deck |
Building
| Bathroom Total | 2 |
| Bedrooms Total | 3 |
| Appliances | Washer, Refrigerator, Dryer, Window Coverings, Stove |
| Architectural Style | Bi-level |
| Basement Development | Finished |
| Basement Type | Full (finished) |
| Constructed Date | 1980 |
| Construction Style Attachment | Semi-detached |
| Heating Fuel | Natural Gas |
| Heating Type | Forced Air |
| Size Interior | 644 Sqft |
Parking
| None | |
| Gravel | |
| Parking Space(s) | 2 |
Land
| Acreage | No |
| Fence Type | Fence |
| Landscape Features | Lawn |
| Size Frontage | 50 Ft |
| Size Irregular | 6599.00 |
| Size Total | 6599 Sqft |
| Size Total Text | 6599 Sqft |
Rooms
| Level | Type | Length | Width | Dimensions |
|---|---|---|---|---|
| Basement | Bedroom | 13 ft ,2 in | 9 ft ,9 in | 13 ft ,2 in x 9 ft ,9 in |
| Basement | 4pc Bathroom | 7 ft ,5 in | 4 ft ,9 in | 7 ft ,5 in x 4 ft ,9 in |
| Basement | Bedroom | 12 ft ,7 in | 10 ft ,7 in | 12 ft ,7 in x 10 ft ,7 in |
| Basement | Laundry Room | 12 ft ,8 in | 8 ft ,6 in | 12 ft ,8 in x 8 ft ,6 in |
| Main Level | Living Room | 12 ft ,4 in | 13 ft ,3 in | 12 ft ,4 in x 13 ft ,3 in |
| Main Level | Kitchen/dining Room | 14 ft ,7 in | 9 ft ,2 in | 14 ft ,7 in x 9 ft ,2 in |
| Main Level | Bedroom | 11 ft ,4 in | 10 ft | 11 ft ,4 in x 10 ft |
| Main Level | 2pc Bathroom | 4 ft ,4 in | 4 ft ,4 in | 4 ft ,4 in x 4 ft ,4 in |
https://www.realtor.ca/real-estate/27046369/6-clayton-street-quill-lake
Interested?
Contact us for more information

Cheryl Torwalt
Branch Manager
www.torwalthomes.com/
https://www.facebook.com/cheryltorwaltcentury21fusion/


